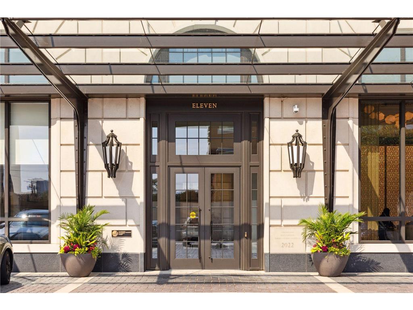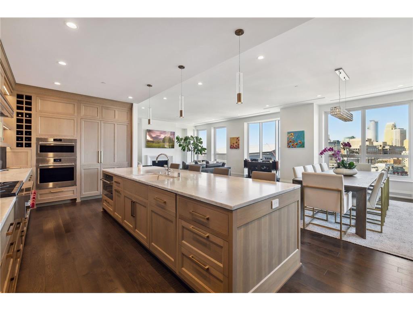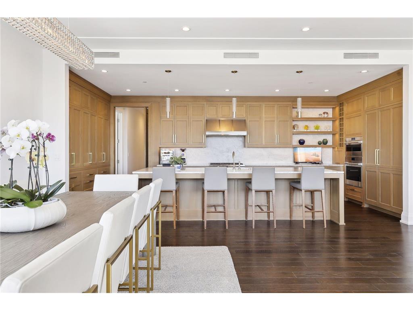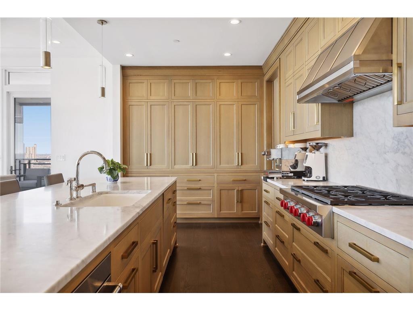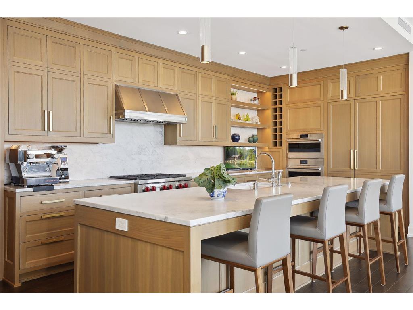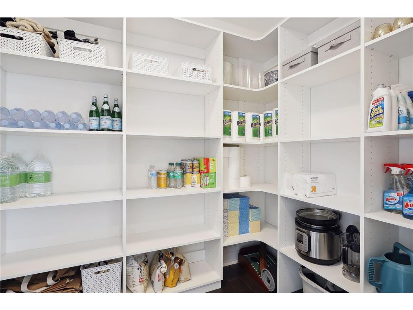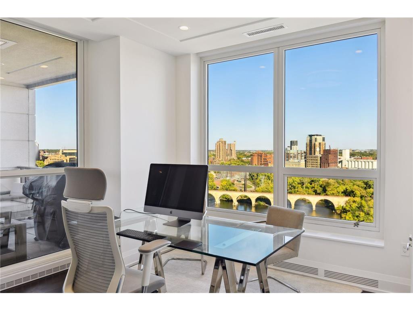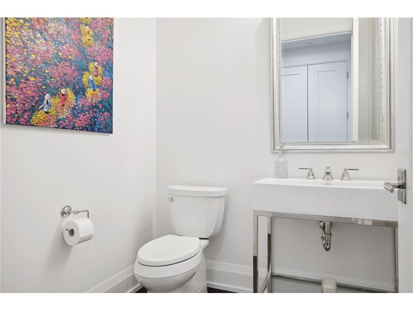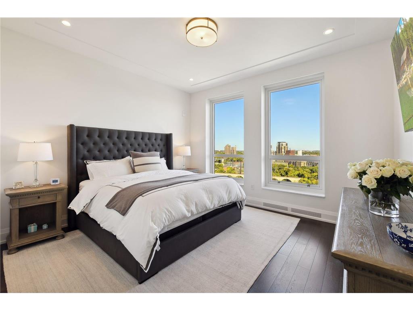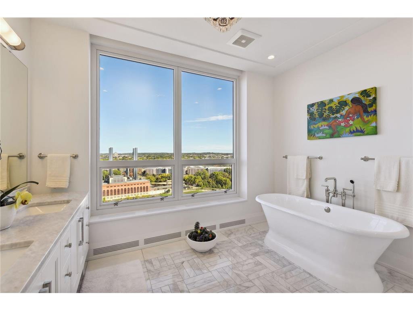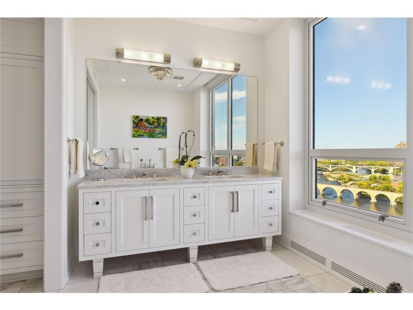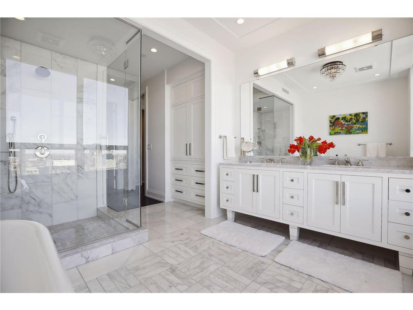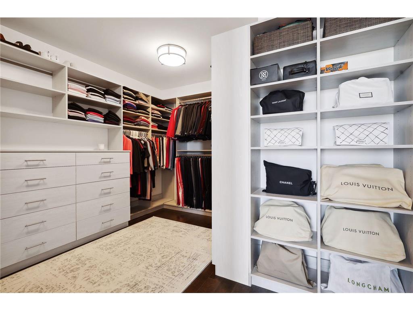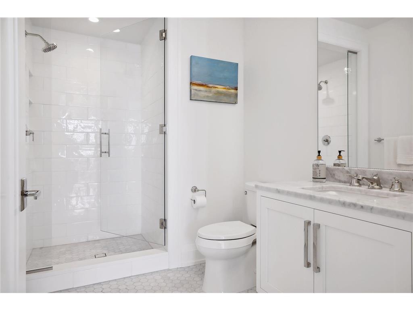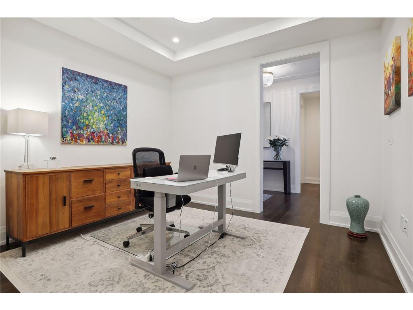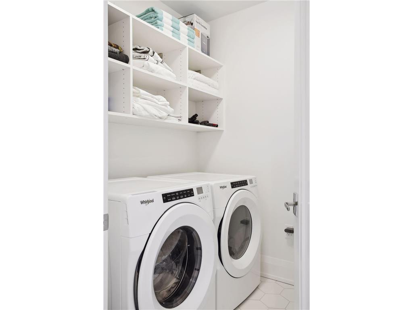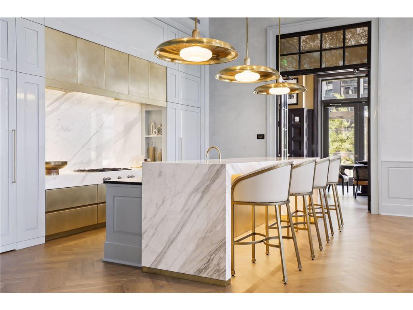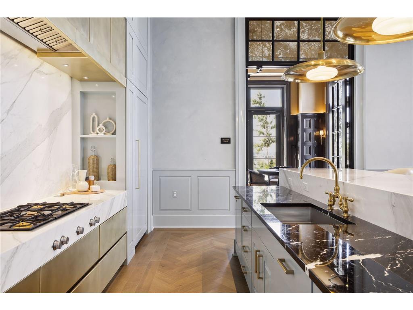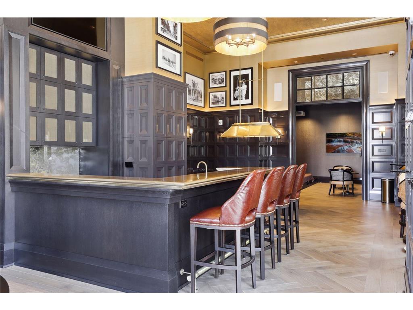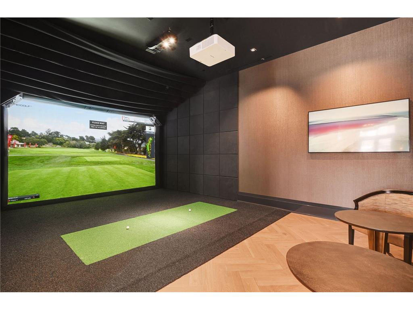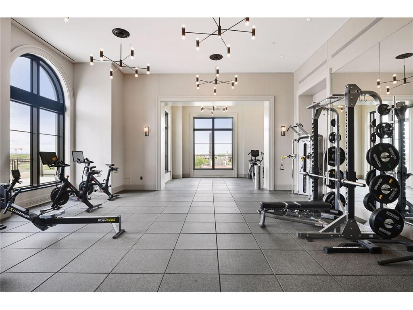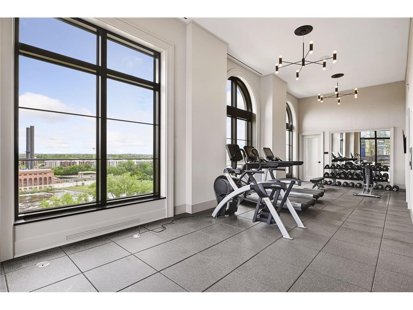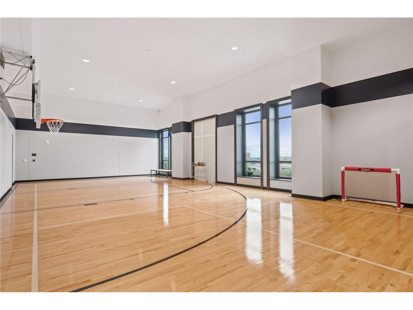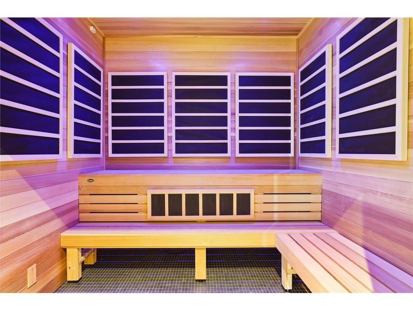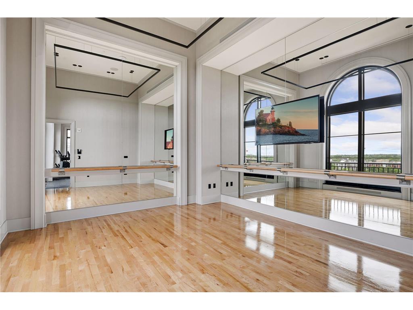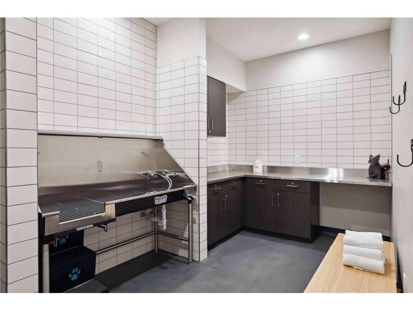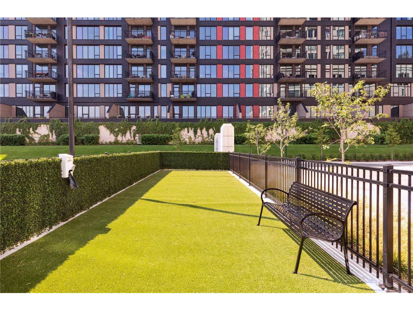$2,890,000
1111 W River Parkway #17A Minneapolis, MN 55415 - Mississippi
For Sale MLS# 6492779
2 beds3 baths2,674 sq ftCondo
Details for 1111 W River Parkway #17A
MLS# 6492779
Description for 1111 W River Parkway #17A, Minneapolis, MN, 55415 - Mississippi
Luxurious living with the amenities of a five-star hotel! This 2BR + library unit is on the coveted NW side of the building where the views are nothing short of spectacular. Featuring a chef's kitchen with a large center island, double oven, high-end appliances and a walk-in pantry. Walls of windows offer lots of natural light and panoramic views from every room. Expansive 195 sq. ft. outdoor loggia that is heated and covered. ELEVEN marks the first residential condominium tower in the heart of Minneapolis by Robert A.M. Stern Architects. Set along the Mississippi riverfront, ELEVEN works beautifully within the fabric of the Mill District. It provides world-class design, unmatched finishes, thoughtful amenities and services, as well as stunning views of Gold Medal Park, Stone Arch Bridge and the Minneapolis skyline.
Listing Information
Property Type: Residential, High Rise (4+ Levels)
Status: Active
Bedrooms: 2
Bathrooms: 3
Square Feet: 2,674 sq ft
Year Built: 2022
Foundation: 2,674 sq ft
Garage: Yes
Stories: 1 Story
Property Attached: Yes
Subdivision: Eleven On The River
County: Hennepin
Days On Market: 77
Construction Status: Previously Owned
School Information
District: 1 - Minneapolis
Room Information
Main Floor
Bedroom 1: 13x14
Bedroom 2: 12x12
Deck: 13x15
Kitchen: 24x10
Laundry: 06x07
Library: 11x12
Living Room: 35x18
Pantry (Walk-In): 06x10
Primary Bath: 08x12
Walk-In Closet: 13x09
Bathrooms
Full Baths: 1
3/4 Baths: 1
1/2 Baths: 1
Additonal Room Information
Dining: Eat In Kitchen,Kitchen/Dining Room,Separate/Formal Dining Room
Bath Description:: Bathroom Ensuite,Full Primary,Main Floor 1/2 Bath,Main Floor 3/4 Bath,Main Floor Full Bath,Private Primary,Separate Tub & Shower,Walk-In Shower Stall
Interior Features
Square Footage above: 2,674 sq ft
Appliances: Microwave, Wall Oven, Air-To-Air Exchanger, Disposal, Exhaust Fan/Hood, Refrigerator, Dryer, Cooktop, Dishwasher, Washer, Stainless Steel Appliances, Energy Star Appliances, Double Oven
Fireplaces: 1, Living Room, Gas Burning
Accessibility: Elevator, Doors 36+, Hallways 42+
Additional Interior Features: Walk-In Closet, Indoor Sprinklers, Tile Floors, Main Floor Laundry, Kitchen Center Island, Cable, Hardwood Floors, All Living Facilities on One Level, Main Floor Bedroom
Utilities
Water: City Water/Connected
Sewer: City Sewer/Connected
Cooling: Central
Heating: Radiant, Baseboard, Natural Gas
Exterior / Lot Features
Garage Spaces: 2
Parking Description: Garage Door Opener, Assigned, Underground Garage, Heated Garage
Exterior: Brick/Stone
Roof: Age 8 Years or Less
Pool: Outdoor, Heated, Shared, Below Ground
Lot View: Panoramic,River
Lot Dimensions: Irregular
Zoning: Residential-Multi-Family
Additional Exterior/Lot Features: Deck, City View, Panoramic View, Public Transit (w/in 6 blks), Road Frontage - City, Curbs, Paved Streets, Sidewalks
Waterfront Details
Standard Water Body: Mississippi
DNR Lake ID: S9990326
Water Front Features: River View, River Front
Road Between Waterfront And Home: 1
Community Features
Community Features: Community Room, Amusement/Party Room, Exercise Room, Other, Guest Suite, Business Center
Security Features: 24 Hour Guard
Association Amenities: Car Wash, Hot Tub, Sauna, Deck, Elevator(s), Fire Sprinkler System
HOA Dues Include: Gas, Lawn Care, Snow Removal, Recreation Facility, Professional Mgmt, Shared Amenities, Air Conditioning, Parking Space, Heating, Water/Sewer, Internet, Security Staff, Building Exterior, Outside Maintenance, Cable TV, Hazard Insurance, Sanitation, Controlled Access
Pets Allowed: Yes
Homeowners Association: Yes
Association Name: Sudler Property Management
HOA Dues: $2,225 / Monthly
Driving Directions
The entrance to the building is on 11th at Gold Medal Park. Go down the brick drive all the way to the end. Park anywhere in the motor court.
Financial Considerations
Covenants/Deed Restrictions: Rental Restrictions May Apply, Mandatory Owners Assoc, Pets - Breed Restriction, Pets - Dogs Allowed, Pets - Cats Allowed, Pets - Number Limit
Tax/Property ID: 2302924440081
Tax Amount: 19682
Tax Year: 2023
HomeStead Description: Non-Homesteaded
Price Changes
| Date | Price | Change |
|---|---|---|
| 02/26/2024 10.26 AM | $2,890,000 |
![]() A broker reciprocity listing courtesy: Lakes Sotheby's International Realty
A broker reciprocity listing courtesy: Lakes Sotheby's International Realty
The data relating to real estate for sale on this web site comes in part from the Broker Reciprocity℠ Program of the Regional Multiple Listing Service of Minnesota, Inc. Real estate listings held by brokerage firms other than Edina Realty, Inc. are marked with the Broker Reciprocity℠ logo or the Broker Reciprocity℠ thumbnail and detailed information about them includes the name of the listing brokers. Edina Realty, Inc. is not a Multiple Listing Service (MLS), nor does it offer MLS access. This website is a service of Edina Realty, Inc., a broker Participant of the Regional Multiple Listing Service of Minnesota, Inc. IDX information is provided exclusively for consumers personal, non-commercial use and may not be used for any purpose other than to identify prospective properties consumers may be interested in purchasing. Open House information is subject to change without notice. Information deemed reliable but not guaranteed.
Copyright 2024 Regional Multiple Listing Service of Minnesota, Inc. All Rights Reserved.
Payment Calculator
The loan's interest rate will depend upon the specific characteristics of the loan transaction and credit profile up to the time of closing.
Sales History & Tax Summary for 1111 W River Parkway #17A
Sales History
| Date | Price | Change |
|---|---|---|
| Currently not available. | ||
Tax Summary
| Tax Year | Estimated Market Value | Total Tax |
|---|---|---|
| Currently not available. | ||
Data powered by ATTOM Data Solutions. Copyright© 2024. Information deemed reliable but not guaranteed.
Schools
Schools nearby 1111 W River Parkway #17A
| Schools in attendance boundaries | Grades | Distance | SchoolDigger® Rating i |
|---|---|---|---|
| Loading... | |||
| Schools nearby | Grades | Distance | SchoolDigger® Rating i |
|---|---|---|---|
| Loading... | |||
Data powered by ATTOM Data Solutions. Copyright© 2024. Information deemed reliable but not guaranteed.
The schools shown represent both the assigned schools and schools by distance based on local school and district attendance boundaries. Attendance boundaries change based on various factors and proximity does not guarantee enrollment eligibility. Please consult your real estate agent and/or the school district to confirm the schools this property is zoned to attend. Information is deemed reliable but not guaranteed.
SchoolDigger® Rating
The SchoolDigger rating system is a 1-5 scale with 5 as the highest rating. SchoolDigger ranks schools based on test scores supplied by each state's Department of Education. They calculate an average standard score by normalizing and averaging each school's test scores across all tests and grades.
Coming soon properties will soon be on the market, but are not yet available for showings.



