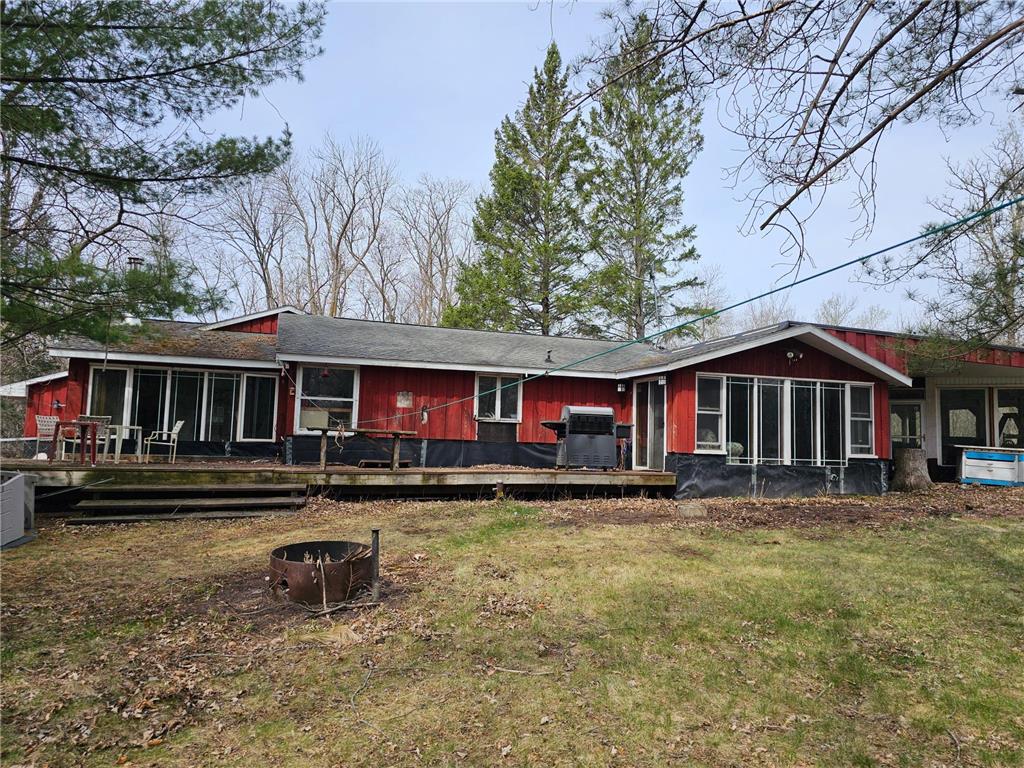$279,500
26992 Riverview Drive Whited Twp, MN 55051 - Snake River
For Sale MLS# 6523092
2 beds1 baths1,732 sq ftSingle Family
Details for 26992 Riverview Drive
MLS# 6523092
Description for 26992 Riverview Drive, Whited Twp, MN, 55051 - Snake River
Nearly 10 acres and 600' on the gorgeous Snake River just north of Mora and a short drive to Knife Lake. Built in 1970, this home has seen a number of additions over the years, both to the house and the property itself. There is an attached 2 car garage, a second detached 2 car garage, a large storage building big enough to park in and a couple of lean-to additions large enough for vehicles. In addition, there is a two-story workshop used over the years as the staging area for an antiques and collectibles business. The home is unique and will represent a challenge for the buyer who might not be handy with tools or experienced in renovation. For the right buyer, this property is a dream come true. The Snake River is a destination for kayakers, canoeists and fishermen, and hosts the annual Snake River Canoe Race each May. The frozen river offers access to miles and miles of trails for snowmobilers and cross-country skiers alike.
Listing Information
Property Type: Residential, Single Family, Acreage,Rural Residential
Status: Active
Bedrooms: 2
Bathrooms: 1
Lot Size: 9.08 Acres
Square Feet: 1,732 sq ft
Year Built: 1970
Foundation: 1,732 sq ft
Garage: Yes
Stories: 1 Story
Subdivision: Frandsens Riverview
County: Kanabec
Construction Status: Previously Owned
School Information
District: 332 - Mora
Room Information
Main Floor
Bedroom 1: 12x14
Bedroom 2: 8x8
Dining Room: 20x10
Family Room: 15x12
Kitchen: 18x8
Living Room: 20x10
Sitting Room: 10x8
Bathrooms
Full Baths: 1
Additonal Room Information
Family: Family Room,Main Level
Dining: Breakfast Area,Informal Dining Room
Bath Description:: Main Floor Full Bath
Interior Features
Square Footage above: 1,732 sq ft
Appliances: Refrigerator, Range, Dryer, Washer
Fireplaces: 2, Gas Burning, Stone, Wood Burning, Family Room, Brick, Living Room, Amusement Room
Additional Interior Features: Washer/Dryer Hookup, Kitchen Window, Main Floor Laundry, Kitchen Center Island
Utilities
Water: Private, Well, Drilled
Sewer: Tank with Drainage Field, Septic System Compliant - No
Cooling: Ductless Mini-Split
Heating: Boiler, Propane, Fireplace, In-Floor Heating
Exterior / Lot Features
Attached Garage: Attached Garage
Garage Spaces: 2
Open Parking: 2
Parking Description: Driveway - Asphalt, Carport, Attached Garage, Tuckunder Garage, Garage Dimensions - 24x24, Garage Door Height - 7, Garage Door Width - 10, Garage Sq Ft - 576.0
Exterior: Wood
Roof: Asphalt Shingles, Age Over 8 Years
Lot View: East,River
Lot Dimensions: 599x533x382x898
Zoning: Residential-Single Family
Additional Exterior/Lot Features: Panoramic View, Deck, Tree Coverage - Medium, Accessible Shoreline, Road Frontage - County, Unpaved Streets
Out Buildings: Other, Garage(s), Workshop
Waterfront Details
Standard Water Body: Snake River
DNR Lake ID: S9990406
Water Front Features: River Front
Water Frontage Length: 599 Ft.
Lake Bottom: Rocky
Waterfront Slope: Gradual
Driving Directions
North of Mora on Hwy 65 to 69, east. The driveway will be straight ahead at the curve.
Financial Considerations
Tax/Property ID: 150203500
Tax Amount: 4078
Tax Year: 2023
HomeStead Description: Non-Homesteaded
Price Changes
| Date | Price | Change |
|---|---|---|
| 04/22/2024 08.01 PM | $279,500 |
![]() A broker reciprocity listing courtesy: Real Estate Masters, Ltd.
A broker reciprocity listing courtesy: Real Estate Masters, Ltd.
The data relating to real estate for sale on this web site comes in part from the Broker Reciprocity℠ Program of the Regional Multiple Listing Service of Minnesota, Inc. Real estate listings held by brokerage firms other than Edina Realty, Inc. are marked with the Broker Reciprocity℠ logo or the Broker Reciprocity℠ thumbnail and detailed information about them includes the name of the listing brokers. Edina Realty, Inc. is not a Multiple Listing Service (MLS), nor does it offer MLS access. This website is a service of Edina Realty, Inc., a broker Participant of the Regional Multiple Listing Service of Minnesota, Inc. IDX information is provided exclusively for consumers personal, non-commercial use and may not be used for any purpose other than to identify prospective properties consumers may be interested in purchasing. Open House information is subject to change without notice. Information deemed reliable but not guaranteed.
Copyright 2024 Regional Multiple Listing Service of Minnesota, Inc. All Rights Reserved.
Payment Calculator
The loan's interest rate will depend upon the specific characteristics of the loan transaction and credit profile up to the time of closing.
Sales History & Tax Summary for 26992 Riverview Drive
Sales History
| Date | Price | Change |
|---|---|---|
| Currently not available. | ||
Tax Summary
| Tax Year | Estimated Market Value | Total Tax |
|---|---|---|
| Currently not available. | ||
Data powered by ATTOM Data Solutions. Copyright© 2024. Information deemed reliable but not guaranteed.
Schools
Schools nearby 26992 Riverview Drive
| Schools in attendance boundaries | Grades | Distance | SchoolDigger® Rating i |
|---|---|---|---|
| Loading... | |||
| Schools nearby | Grades | Distance | SchoolDigger® Rating i |
|---|---|---|---|
| Loading... | |||
Data powered by ATTOM Data Solutions. Copyright© 2024. Information deemed reliable but not guaranteed.
The schools shown represent both the assigned schools and schools by distance based on local school and district attendance boundaries. Attendance boundaries change based on various factors and proximity does not guarantee enrollment eligibility. Please consult your real estate agent and/or the school district to confirm the schools this property is zoned to attend. Information is deemed reliable but not guaranteed.
SchoolDigger® Rating
The SchoolDigger rating system is a 1-5 scale with 5 as the highest rating. SchoolDigger ranks schools based on test scores supplied by each state's Department of Education. They calculate an average standard score by normalizing and averaging each school's test scores across all tests and grades.
Coming soon properties will soon be on the market, but are not yet available for showings.


























