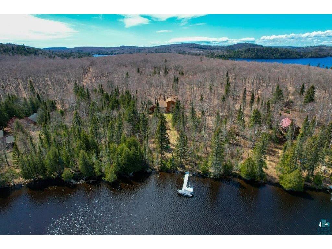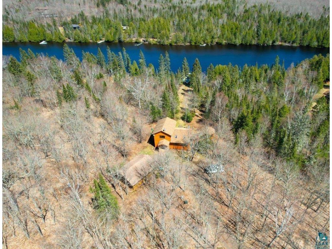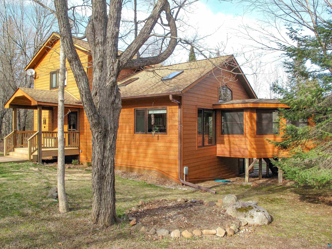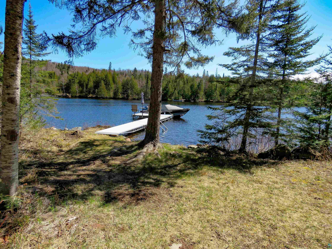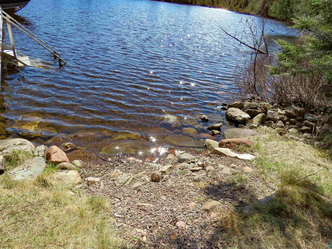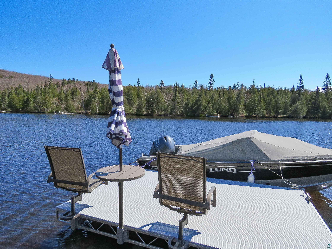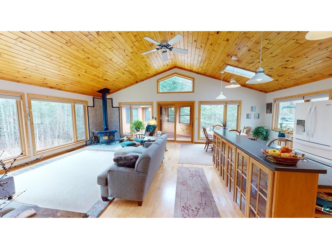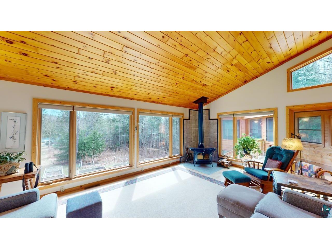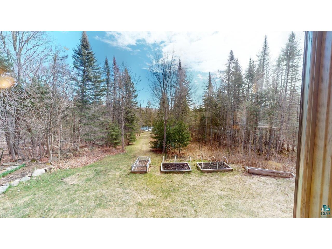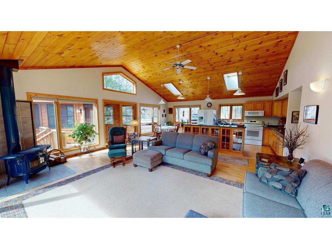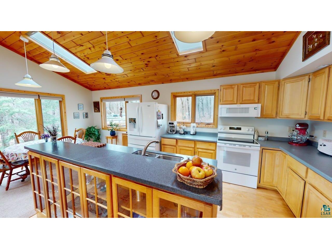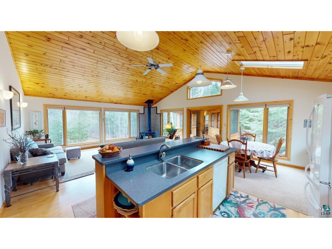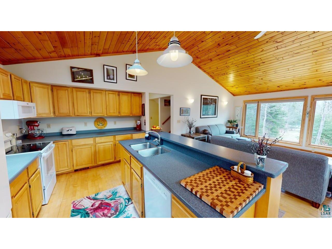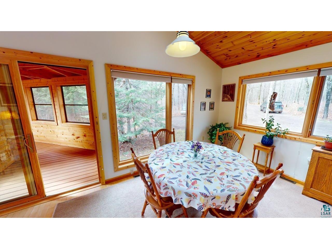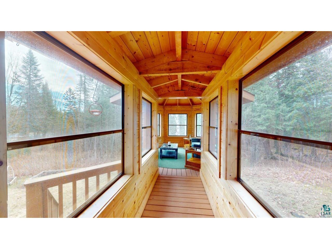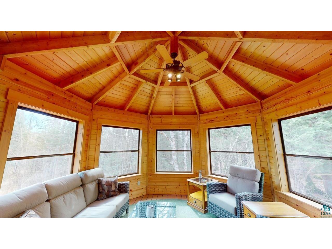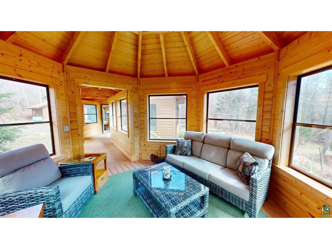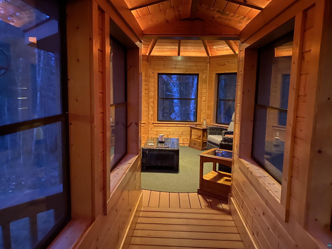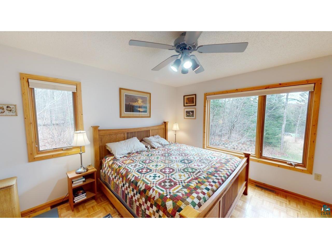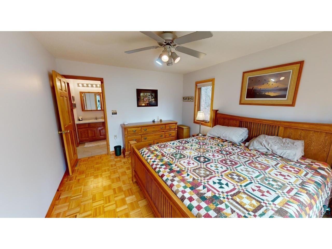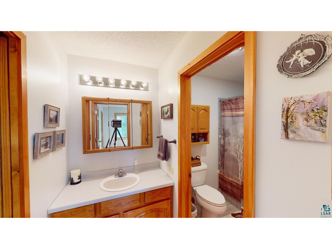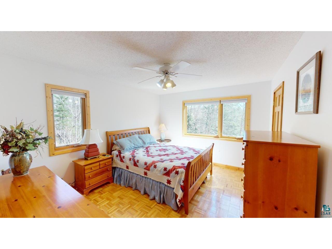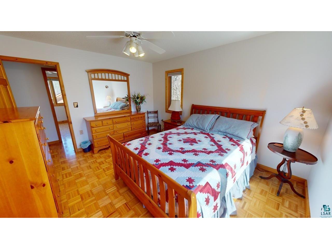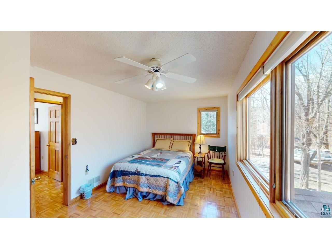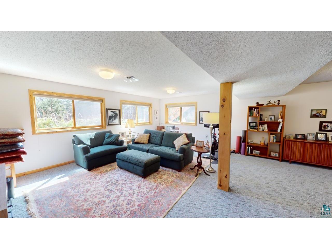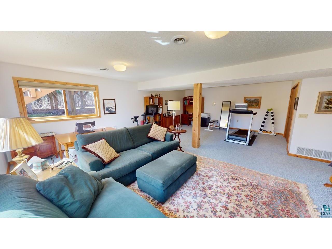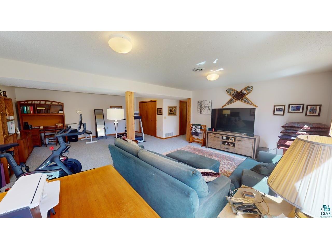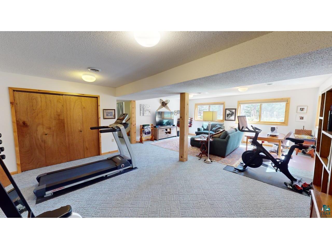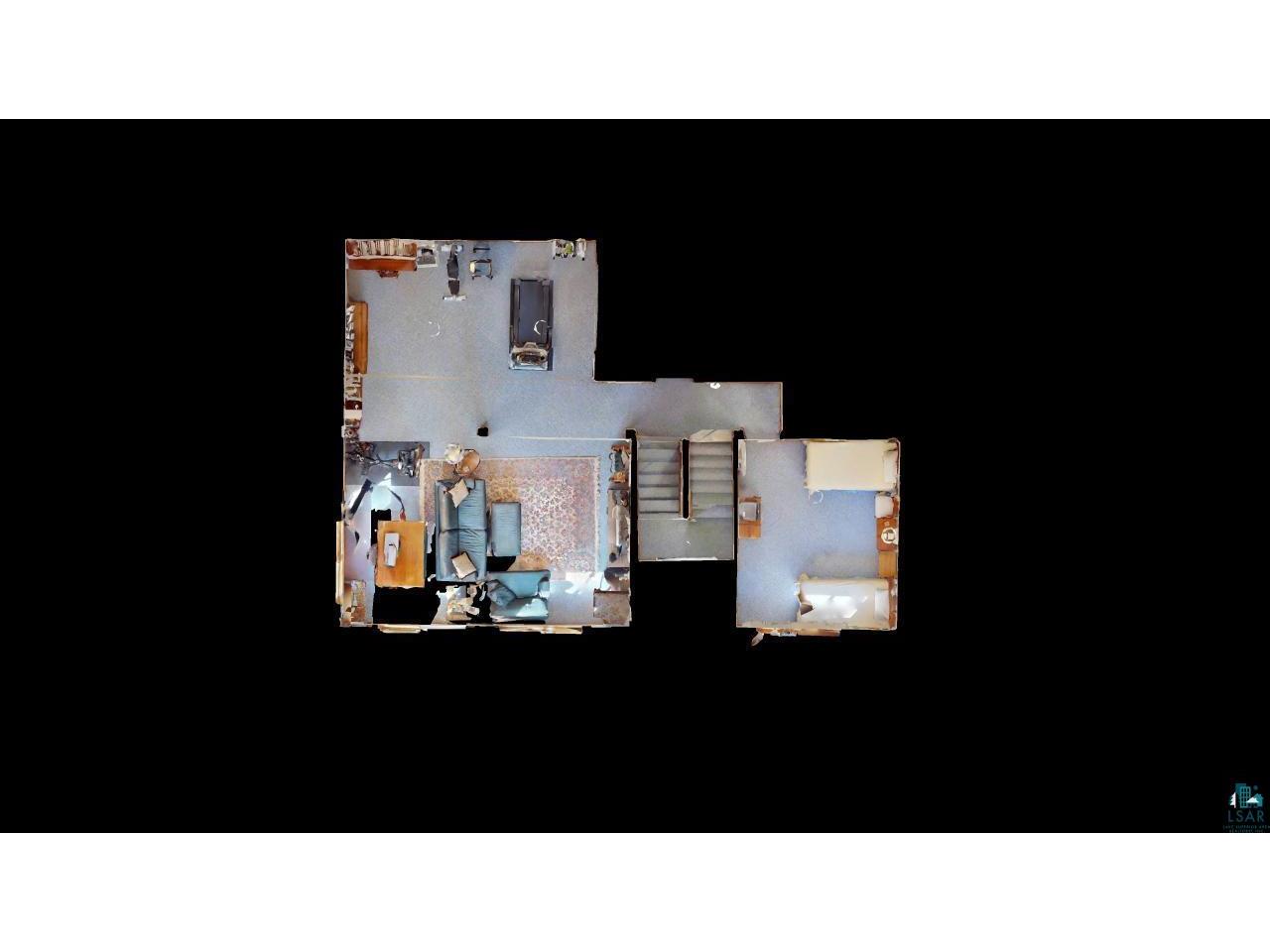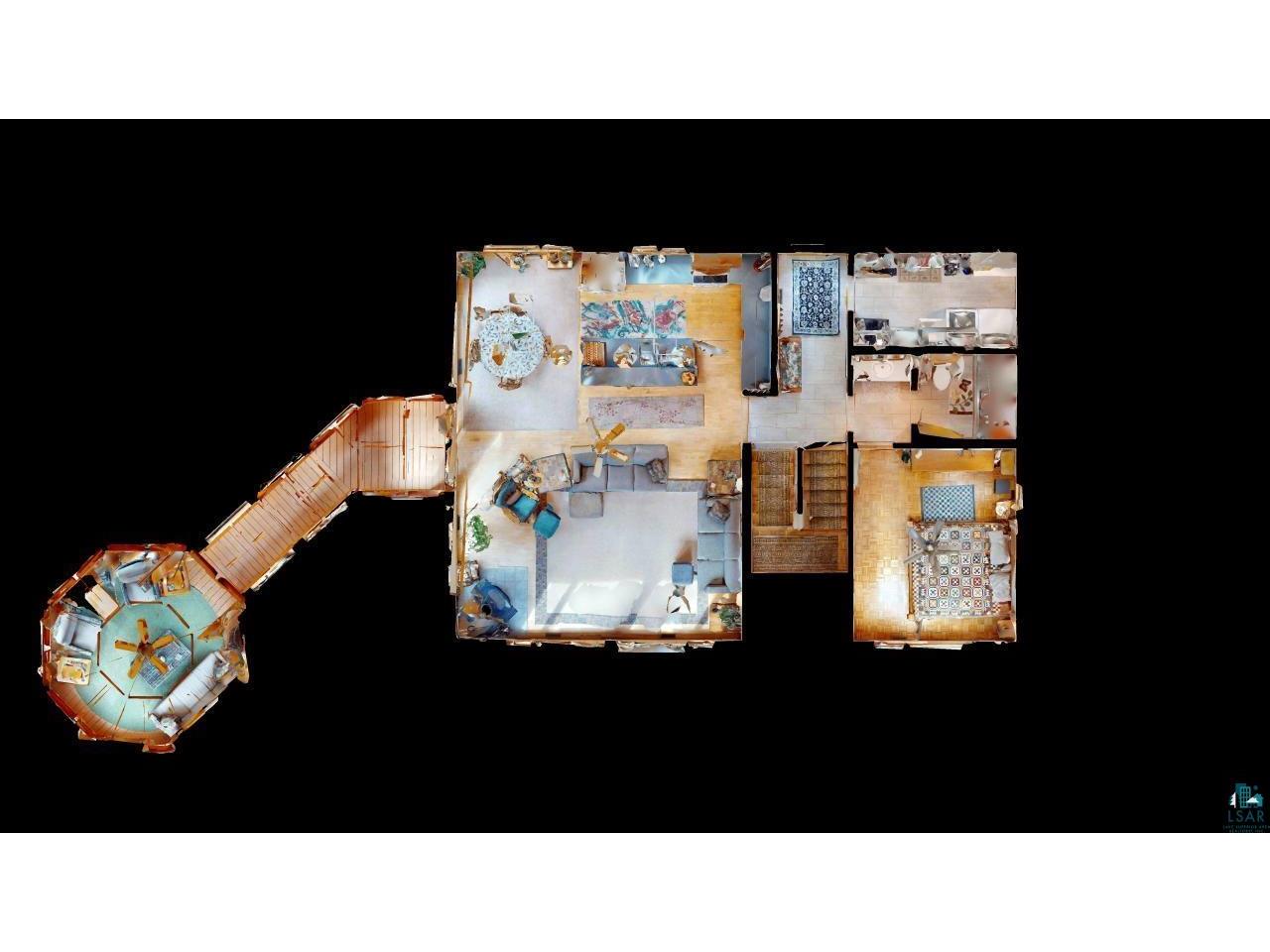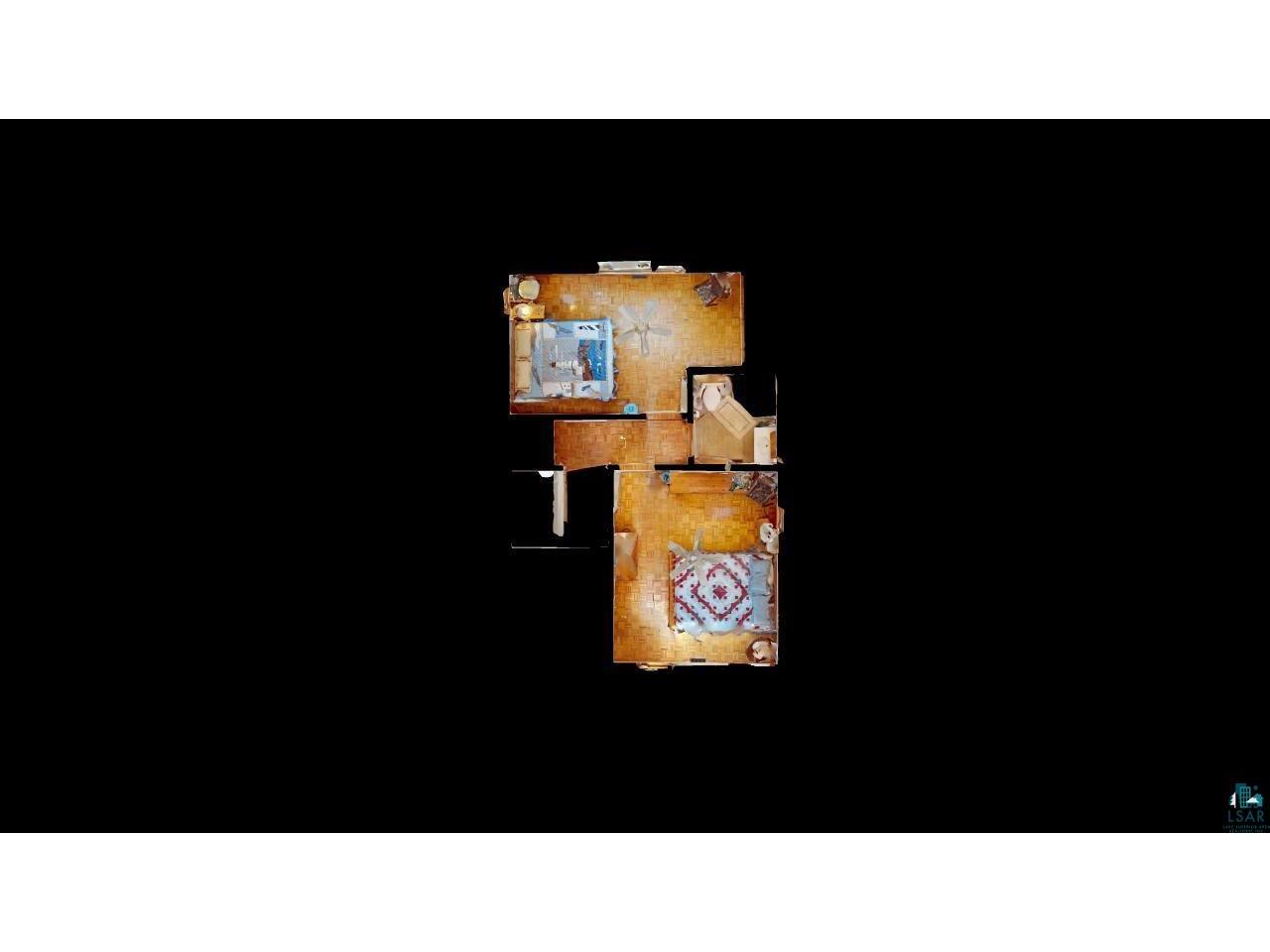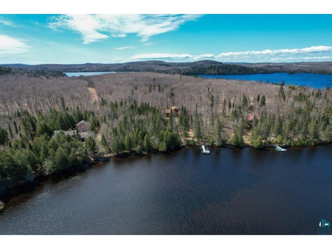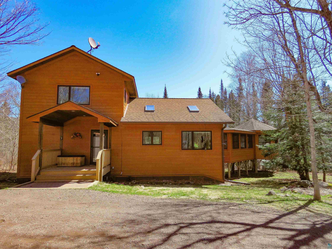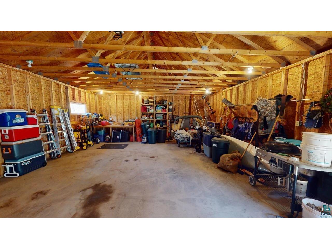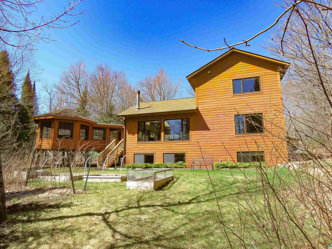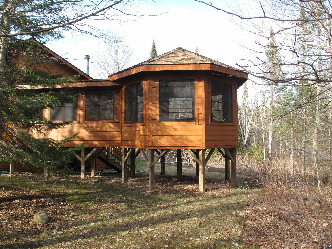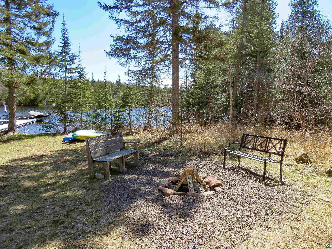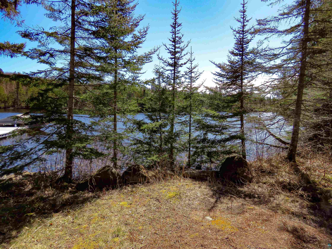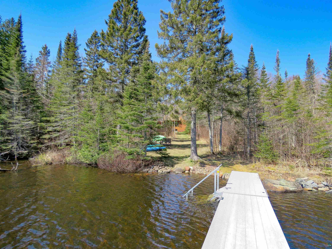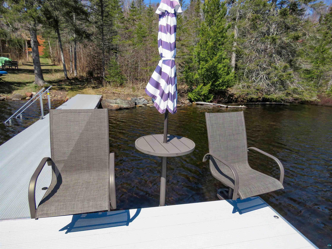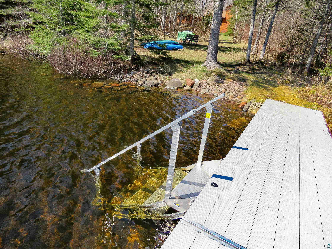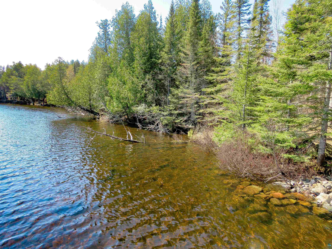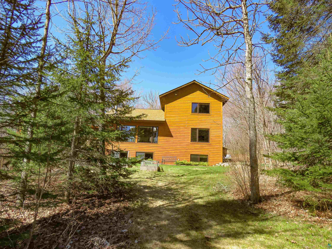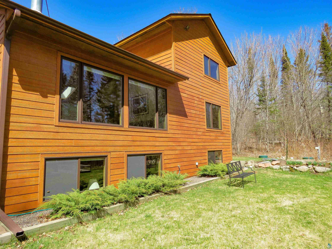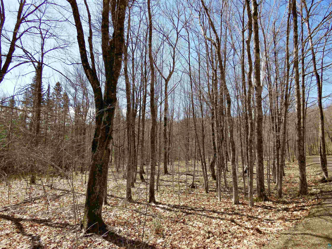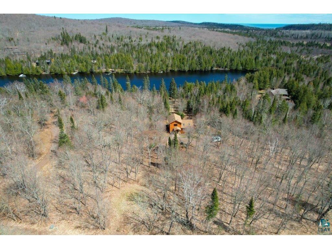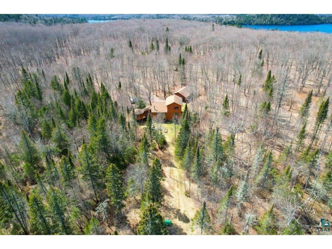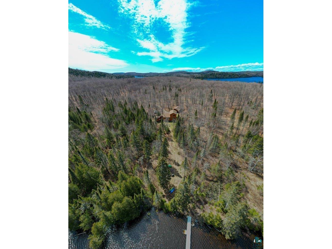$799,000
38 Sawmill Ln Lutsen, MN 55612 - Caribou
For Sale MLS# 6113628
4 beds2 baths2,376 sq ftSingle Family
Details for 38 Sawmill Ln
MLS# 6113628
Description for 38 Sawmill Ln, Lutsen, MN, 55612 - Caribou
Wind back into the Lutsen woods navigating a hill above Caribou Lake. Brief, enticing views of the pure, cool waters of Caribou are framed by the Boreal woods. Keep, going… deeper, back into privacy, back into memory of days of leisure on a lake, vacation, relaxation. A curved driveway opens among sugar maples. Here is a home on Sawmill Bay, a quiet, little known corner of Caribou Lake. A place for one or two or a crowd! Four bedroom, 2 bath. Hardwood and tile floors. Lots of options for hosting company, family, office-space, studio. Lovely, large, lakeside windows fill the living room with Northwoods light, loon calls – birding here right from the couch is warblerific! A woodstove snoozes along, warm and friendly, releasing the tied up solar energy of last fall’s windthrown maple. Spacious kitchen with updated appliances and lovely glass-front cabinets overlooks the proceedings. Walleyes fresh from the lake manifest in arrays of styles: breaded, baked, glazed. Cheerful desserts arrive with variations on maple – the maple syrup that was harvested from your own backyard! A three-season gazebo of timbers is accessed off the living room – a place for cribbage, nature identification books, naps, big conversations or some brews and chillin’. Three levels here allow the gang to spread out. Family room downstairs is great for movies, the kids area, exercise room – it’s filled with the leafy, watery rays of forest living. Upstairs are two quiet bedrooms for those that need a bit more rest in the AM, or those night owls listening to spring peepers, pouring over maps for the next adventure. A dutiful and handy laundry room doubles as a pantry and holder of all the required Northern Minnesota gear. Spacious, two-car garage is mission critical. Current owners want to give you a good start – some furnishings can be included and the pontoon boat! Take time here, look closely: spring ephemerals are low in the leaf litter, cedars are wizened, ruminating, white spruce are sentinels guiding the boat home at dusk. Swimming here is crystalline, fundamental, spirit-cleansing. The firepit by the lake has a long tradition of s’mores, cowboy TV, humans bonding in the warmth and dancing flames. Off peak heat is easy on the finances. Deadend road keeps it lowkey. Gardens and raspberries standby for direction and provision. Wait ‘til you experience the fall color – uffda! Lutsen, Caribou Lake, Privacy, Well-Maintained Home – ‘Nuf said!
Listing Information
Property Type: Residential, SF/Detached
Status: Active
Bedrooms: 4
Bathrooms: 2
Lot Size: 2.81 Acres
Square Feet: 2,376 sq ft
Year Built: 1994
Garage: Yes
Stories: 2 Story
Construction: Frame/Wood
County: Cook
School Information
District: Cook County #166
Room Information
Main Floor
Living Room: 20x18
Kitchen: 10x13
3 Season Porch: 14x14
Dining Room: 8x10
Master Bedroom: 13x12
Laundry Room: 11.5x6.5
Upper Floor
Bedroom: 13x11
Bedroom: 10x16
Lower Floor
Family Room: 26.5x17.5
Utility Room: 18.5x9
Bedroom: 13x11
Bathrooms
Full Baths: 1
3/4 Baths: 1
Additonal Room Information
Dining: Combine with Kitchen
Bath Description:: Full Master,Private Master
Interior Features
Square Footage above: 1,423 sq ft
Square Footage below: 953 sq ft
Appliances: Dryer, Washer, Refrigerator, Range/Stove
Basement: Utility Room, Egress Windows, Full, Wood, Finished, Bedrooms, Family/Rec Room
Doors/Windows: Double Glazed
Fireplaces: Free Standing
Additional Interior Features: Skylight, Mechanicals - Water Heater-Electric
Utilities
Water: Private
Sewer: Private, Mound
Cooling: None, Central
Heating: Dual Fuel/Off Peak, Forced Air, Wood, Electric
Exterior / Lot Features
Garage Spaces: 2
Parking Description: Garage Door Opener, Garage Description - Detached
Exterior: Cement Board
Roof: Asphalt Shingles
Lot View: Inland Lake
Lot Dimensions: 185x435
Additional Exterior/Lot Features: Dock, Water Feature, Underground Utilities, Tree Coverage - Medium, Accessible Shoreline, Road Frontage - Private
Waterfront Details
Boat Facilities: Boat Facilities
Standard Water Body: Caribou
DNR Lake ID: 16036000
Water Front Features: Inland Lake
Water Frontage Length: 185 Ft.
Lake Acres: 720
Lake Depth: 30 Ft.
Driving Directions
Caribou Tr north to the S. Caribou Tr. Right on Ward Lake Rd, left on Sawmill Dr, left on Sawmill Ln to fire number 38.
Financial Considerations
Covenants/Deed Restrictions: Mandatory Owners Assoc, Architecture Committee
Terms: Cash,Conventional
Tax/Property ID: 27-155-0110
Tax Amount: 5532
Tax Year: 2024
Price Changes
| Date | Price | Change |
|---|---|---|
| 05/13/2024 10.01 AM | $799,000 |
![]() A broker reciprocity listing courtesy: TimberWolff Realty LLC - John Oberholtzer
A broker reciprocity listing courtesy: TimberWolff Realty LLC - John Oberholtzer
The data relating to real estate for sale on this web site comes in part from the Broker Reciprocity℠ Program of the Duluth Area Association of REALTORS® MLS. Real estate listings held by brokerage firms other than Edina Realty, Inc. are marked with the Broker Reciprocity℠ logo or the Broker Reciprocity℠ thumbnail and detailed information about them includes the name of the listing brokers. Edina Realty, Inc. is not a Multiple Listing Service (MLS), nor does it offer MLS access. This website is a service of Edina Realty, Inc., a broker Participant of the Duluth Area Association of REALTORS® MLS. IDX information is provided exclusively for consumers personal, non-commercial use and may not be used for any purpose other than to identify prospective properties consumers may be interested in purchasing. Open House information is subject to change without notice. Information deemed reliable but not guaranteed.
Copyright 2024 Duluth Area Association of REALTORS® MLS. All Rights Reserved.
Payment Calculator
The loan's interest rate will depend upon the specific characteristics of the loan transaction and credit profile up to the time of closing.
Sales History & Tax Summary for 38 Sawmill Ln
Sales History
| Date | Price | Change |
|---|---|---|
| Currently not available. | ||
Tax Summary
| Tax Year | Estimated Market Value | Total Tax |
|---|---|---|
| Currently not available. | ||
Data powered by ATTOM Data Solutions. Copyright© 2024. Information deemed reliable but not guaranteed.
Schools
Schools nearby 38 Sawmill Ln
| Schools in attendance boundaries | Grades | Distance | SchoolDigger® Rating i |
|---|---|---|---|
| Loading... | |||
| Schools nearby | Grades | Distance | SchoolDigger® Rating i |
|---|---|---|---|
| Loading... | |||
Data powered by ATTOM Data Solutions. Copyright© 2024. Information deemed reliable but not guaranteed.
The schools shown represent both the assigned schools and schools by distance based on local school and district attendance boundaries. Attendance boundaries change based on various factors and proximity does not guarantee enrollment eligibility. Please consult your real estate agent and/or the school district to confirm the schools this property is zoned to attend. Information is deemed reliable but not guaranteed.
SchoolDigger® Rating
The SchoolDigger rating system is a 1-5 scale with 5 as the highest rating. SchoolDigger ranks schools based on test scores supplied by each state's Department of Education. They calculate an average standard score by normalizing and averaging each school's test scores across all tests and grades.
Coming soon properties will soon be on the market, but are not yet available for showings.
