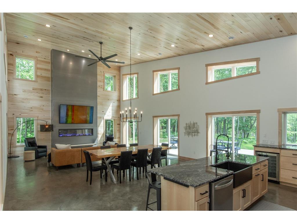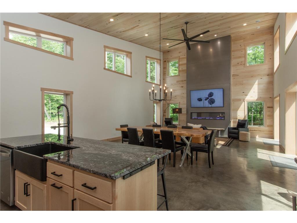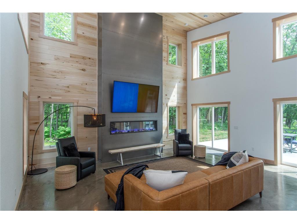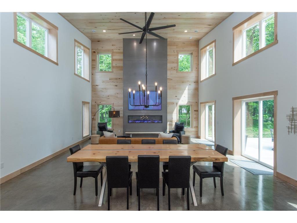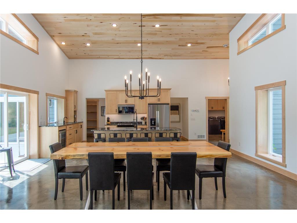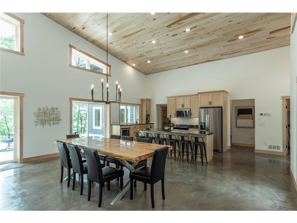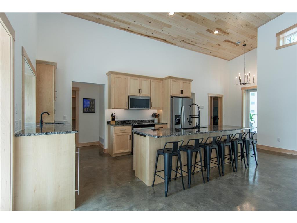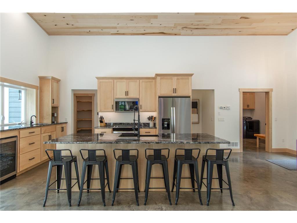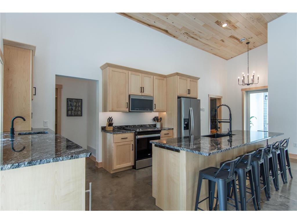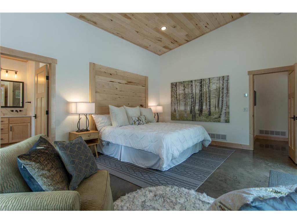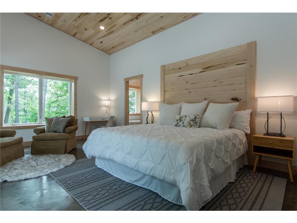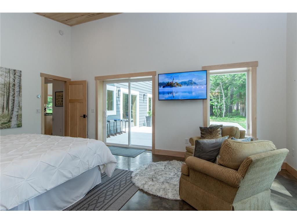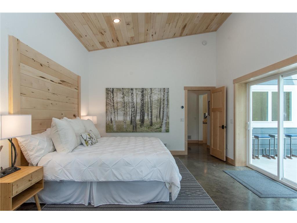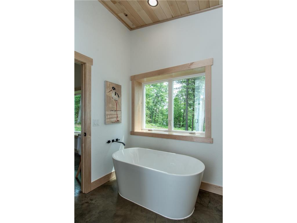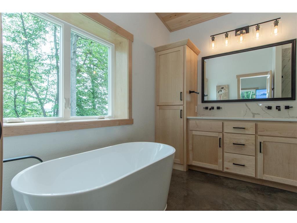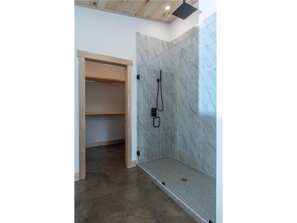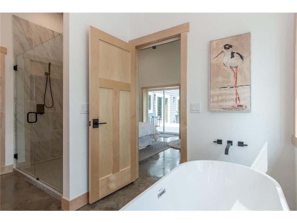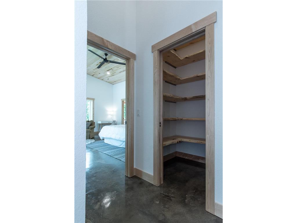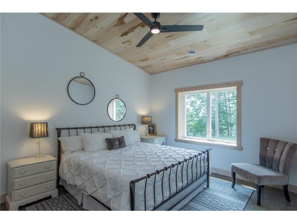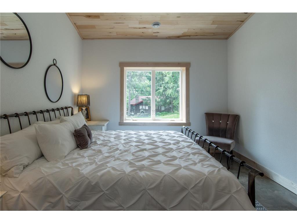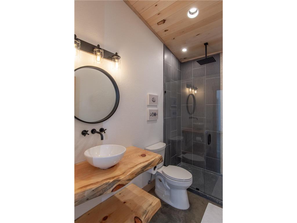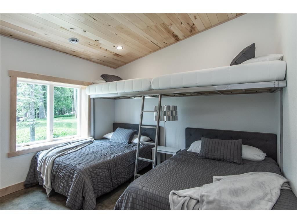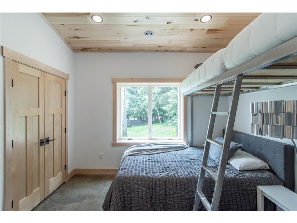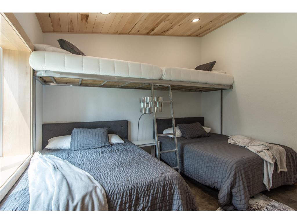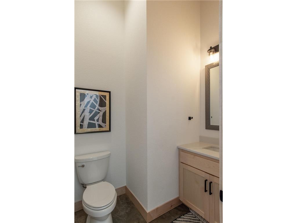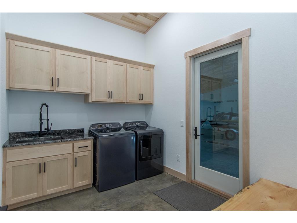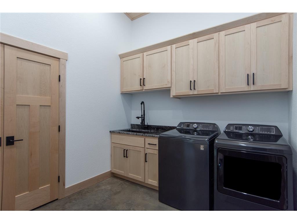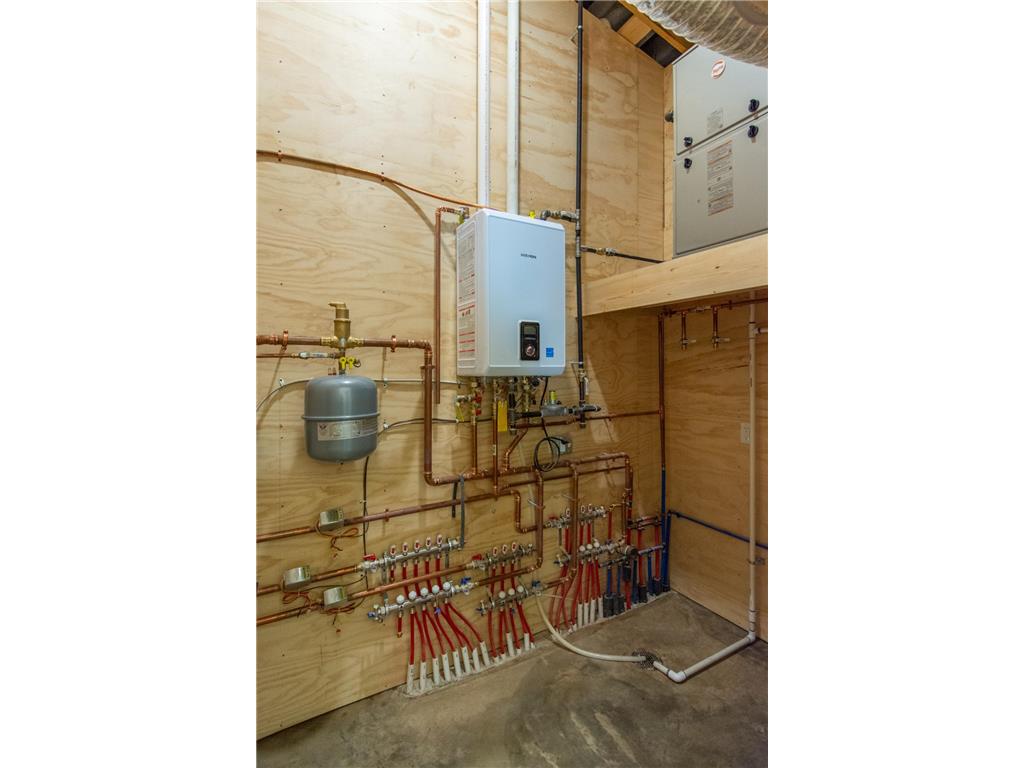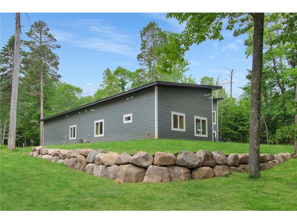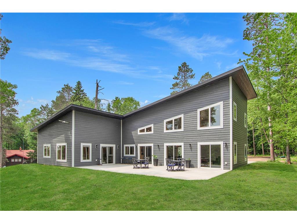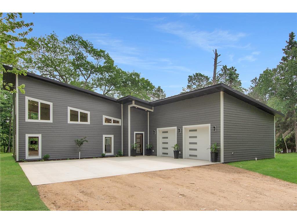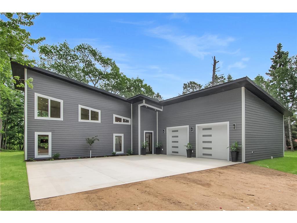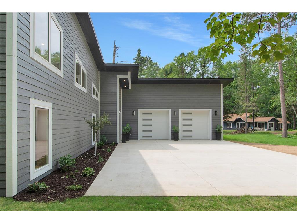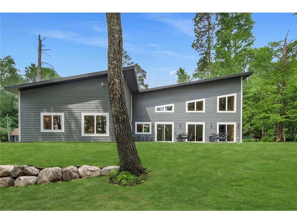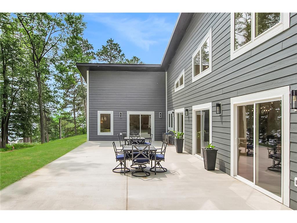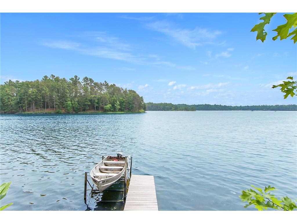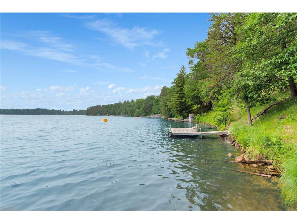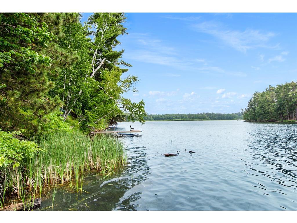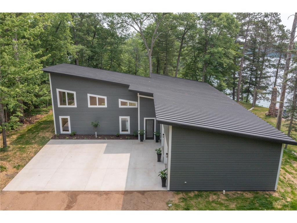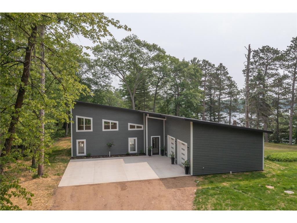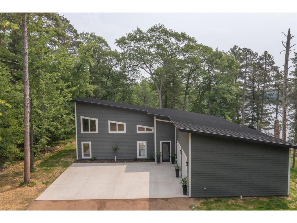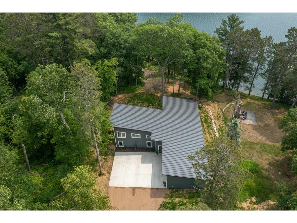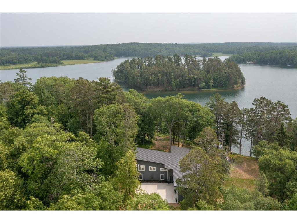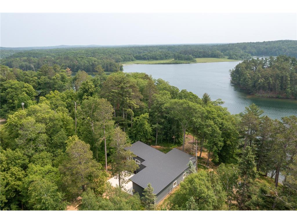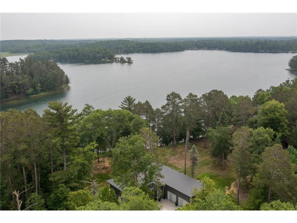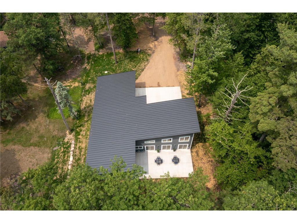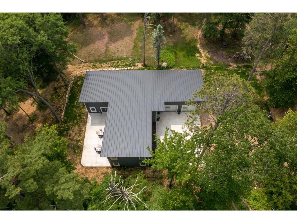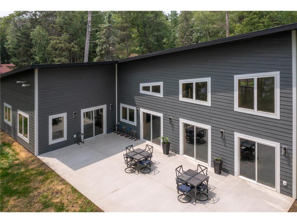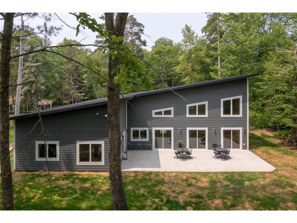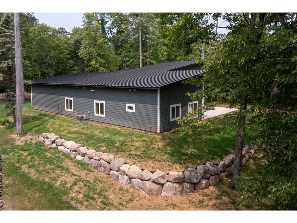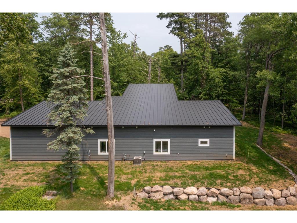38744 Bird Haven Road Crosslake, MN 56442 - OX
For Sale MLS# 6487843
3 beds3 baths2,760 sq ftSingle Family
Details for 38744 Bird Haven Road
MLS# 6487843
Description for 38744 Bird Haven Road, Crosslake, MN, 56442 - OX
Stunning, brand-new home on a private drive with peaceful sunrise views of the pristine and private Ox Lake. Truly grand Great Room features a striking 20-ft steel surround 72-in electric fireplace. Vaulted ceilings throughout and expansive windows let in natural light and beautiful views of the lake. Live luxuriously with in-floor heat, Central air, and two beautifully tiled rainfall showers that will give you a spa-like experience every day. Custom kitchen boasts gorgeous granite countertops, high-end finishes, coffee bar and wine fridge. Entertain on and enjoy the impressive 20 x 40 outdoor patio. All exterior walls are insulated poured concrete forms and five-plus inches of spray foam insulate the roof, providing structural integrity, sound-dampening and temperature-regulation to keep you feeling protected and comfortable. Topped with a single-standing seam steel roof that will last a lifetime! Book your showing today!
Listing Information
Property Type: Residential, Single Family, Patio Home,1 Story
Status: Active
Bedrooms: 3
Bathrooms: 3
Lot Size: 1.43 Acres
Square Feet: 2,760 sq ft
Year Built: 2023
Foundation: 2,760 sq ft
Garage: Yes
Stories: 1 Story
Subdivision: Bahma Add To Brainerd
County: Crow Wing
Days On Market: 93
Construction Status: Previously Owned
School Information
District: 186 - Pequot Lakes
Room Information
Main Floor
Bathroom: 5'x9'5
Bathroom: 7'1x5'7
Bedroom 1: 18'11x13'3
Bedroom 2: 12'11x11'7
Bedroom 3: 12'11x11'4
Garage: 28'x26
Informal Dining Room: 12'1x21'9
Kitchen: 11'7x19'3
Laundry: 11'2x8'11
Living Room: 15'3x21'9
Pantry (Walk-In): 4'5x6'10
Primary Bath: 9'11x12'9
Utility Room: 8'8x5'3
Walk-In Closet: 10'3x5'11
Bathrooms
Full Baths: 1
3/4 Baths: 1
1/2 Baths: 1
Additonal Room Information
Family: Entertainment/Media Center,Family Room,Great Room,Main Level
Dining: Breakfast Area,Breakfast Bar,Eat In Kitchen,Informal Dining Room,Kitchen/Dining Room
Bath Description:: Bathroom Ensuite,Main Floor 1/2 Bath,Main Floor 3/4 Bath,Main Floor Full Bath,Private Primary
Interior Features
Square Footage above: 2,760 sq ft
Appliances: Gas Water Heater, Tankless Water Heater, Stainless Steel Appliances, Energy Star Appliances, Water Softener - Rented, Freezer, Air-To-Air Exchanger, Microwave, Range, Dryer, Dishwasher, Washer, Refrigerator, Cooktop
Fireplaces: 1, Electric
Accessibility: Door Lever Handles, No Stairs External, No Stairs Internal, Partially Wheelchair
Additional Interior Features: Walk-In Closet, Vaulted Ceiling(s), Natural Woodwork, Ceiling Fan(s), Main Floor Laundry, Main Floor Primary, 3 BR on One Level, All Living Facilities on One Level, Main Floor Bedroom, Kitchen Center Island, Cable, Ethernet Wired
Utilities
Water: Private, Drilled, Well
Sewer: Tank with Drainage Field, Private, Septic System Compliant - Yes
Cooling: Central
Heating: Fireplace, In-Floor Heating, Forced Air, Natural Gas
Exterior / Lot Features
Attached Garage: Attached Garage
Garage Spaces: 2
Parking Description: Insulated Garage, Attached Garage, Heated Garage, Garage Dimensions - 28x26, Garage Door Height - 9, Garage Door Width - 9, Garage Sq Ft - 728.0
Exterior: Engineered Wood
Roof: Metal, Age 8 Years or Less
Lot View: East,Panoramic
Lot Dimensions: 101x558x128x474
Zoning: Residential-Single Family
Additional Exterior/Lot Features: Panoramic View, Dock, Patio, Tree Coverage - Medium, Accessible Shoreline, Road Frontage - County, Private
Waterfront Details
Boat Facilities: Boat Facilities
Standard Water Body: OX
DNR Lake ID: 18028800
Water Front Features: Dock, Lake Front
Water Frontage Length: 128 Ft.
Lake Acres: 241
Lake Depth: 74 Ft.
Lake Bottom: Excellent Sand,Sand
Waterfront Slope: Steep
Driving Directions
Highway 66 in Crosslake to Bird Haven Road, Once on Bird Haven follow the northern driveway to the listing. (DO NOT FOLLOW GPS AS YOU WILL NOT BE DIRECTED PROPERLY).
Financial Considerations
Tax/Property ID: 14050730
Tax Amount: 2506
Tax Year: 2023
HomeStead Description: Non-Homesteaded
Price Changes
| Date | Price | Change |
|---|---|---|
| 04/25/2024 06.49 PM | $1,095,000 | -$50,000 |
| 02/10/2024 07.35 PM | $1,145,000 |
![]() A broker reciprocity listing courtesy: eXp Realty
A broker reciprocity listing courtesy: eXp Realty
The data relating to real estate for sale on this web site comes in part from the Broker Reciprocity℠ Program of the Regional Multiple Listing Service of Minnesota, Inc. Real estate listings held by brokerage firms other than Edina Realty, Inc. are marked with the Broker Reciprocity℠ logo or the Broker Reciprocity℠ thumbnail and detailed information about them includes the name of the listing brokers. Edina Realty, Inc. is not a Multiple Listing Service (MLS), nor does it offer MLS access. This website is a service of Edina Realty, Inc., a broker Participant of the Regional Multiple Listing Service of Minnesota, Inc. IDX information is provided exclusively for consumers personal, non-commercial use and may not be used for any purpose other than to identify prospective properties consumers may be interested in purchasing. Open House information is subject to change without notice. Information deemed reliable but not guaranteed.
Copyright 2024 Regional Multiple Listing Service of Minnesota, Inc. All Rights Reserved.
Payment Calculator
The loan's interest rate will depend upon the specific characteristics of the loan transaction and credit profile up to the time of closing.
Sales History & Tax Summary for 38744 Bird Haven Road
Sales History
| Date | Price | Change |
|---|---|---|
| Currently not available. | ||
Tax Summary
| Tax Year | Estimated Market Value | Total Tax |
|---|---|---|
| Currently not available. | ||
Data powered by ATTOM Data Solutions. Copyright© 2024. Information deemed reliable but not guaranteed.
Schools
Schools nearby 38744 Bird Haven Road
| Schools in attendance boundaries | Grades | Distance | SchoolDigger® Rating i |
|---|---|---|---|
| Loading... | |||
| Schools nearby | Grades | Distance | SchoolDigger® Rating i |
|---|---|---|---|
| Loading... | |||
Data powered by ATTOM Data Solutions. Copyright© 2024. Information deemed reliable but not guaranteed.
The schools shown represent both the assigned schools and schools by distance based on local school and district attendance boundaries. Attendance boundaries change based on various factors and proximity does not guarantee enrollment eligibility. Please consult your real estate agent and/or the school district to confirm the schools this property is zoned to attend. Information is deemed reliable but not guaranteed.
SchoolDigger® Rating
The SchoolDigger rating system is a 1-5 scale with 5 as the highest rating. SchoolDigger ranks schools based on test scores supplied by each state's Department of Education. They calculate an average standard score by normalizing and averaging each school's test scores across all tests and grades.
Coming soon properties will soon be on the market, but are not yet available for showings.
