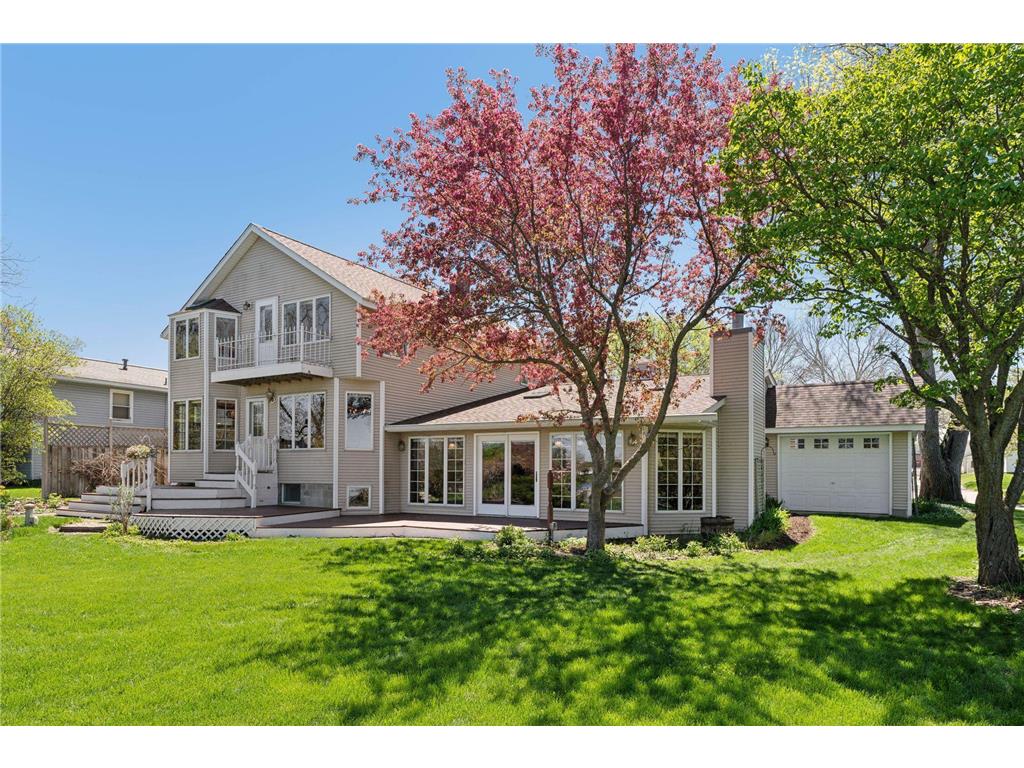518 2nd Avenue NW Waseca, MN 56093 - Loon
Coming Soon MLS# 6527389
3 beds4 baths3,008 sq ftSingle Family
![]() Listed by: Edina Realty, Inc.
Listed by: Edina Realty, Inc.
Details for 518 2nd Avenue NW
MLS# 6527389
Description for 518 2nd Avenue NW, Waseca, MN, 56093 - Loon
Expanded & rebuilt home on Loon Lake! Panoramic western view - watch herons, egrets & eagles on this quiet serene lake. Great fishing too! Home opens to lake w/ 3-tiered deck, broad rear yard w/ firepit. Main flr fam rm has slate floors, vaulted ceiling & stone fireplace & offers views of lake throughout the seasons. Formal LR & sitting rm features wood floor, oak trim, Palladian & bay windows. Huge DR for holiday dining! Expansive kit has walls of oak cabinets, tile backsplash, & a bay windowed eating area. Vintage styled 3/4 bath completes this level. Upstairs boasts a vaulted owner's suite w/ private bath. 2 BR’s face the lake w/ nearby full hall bath. LL has cozy amuse rm + exercise/playroom & 3/4 bath. Lg 3 car gar w/ workshop space. 3rd stall has a rear door for snowmobiles or boat. Virtually all of this house has been rebuilt & additions added by current owner. This one-of-a-kind lake home is ideal for guests, designed for entertaining & enjoying the lake!
Listing Information
Property Type: Residential, Single Family
Status: Coming Soon
Bedrooms: 3
Bathrooms: 4
Lot Size: 0.29 Acres
Square Feet: 3,008 sq ft
Year Built: 1959
Foundation: 1,000 sq ft
Garage: Yes
Stories: 2 Stories
Subdivision: Mcnamaras Add
County: Waseca
Construction Status: Previously Owned
School Information
District: 829 - Waseca
Room Information
Main Floor
Dining Room: 22x13
Family Room: 34x26
Kitchen: 29x9
Living Room: 14x13
Sitting Room: 11x9
Upper Floor
Bedroom 1: 20x14
Bedroom 2: 16x11
Bedroom 3: 13x12
Loft: 10x9
Lower Floor
Amusement Room: 22x10
Exercise Room: 27x12
Bathrooms
Full Baths: 2
3/4 Baths: 2
Additonal Room Information
Family: 2 Story/High/Vaulted Ceilings,Family Room,Main Level
Dining: Breakfast Area,Breakfast Bar,Eat In Kitchen,Separate/Formal Dining Room
Bath Description:: 3/4 Basement,Full Primary,Main Floor 3/4 Bath,Private Primary,Upper Level Full Bath
Interior Features
Square Footage above: 2,464 sq ft
Square Footage below: 544 sq ft
Appliances: Gas Water Heater, Cooktop, Dishwasher, Water Softener - Owned, Microwave, Wall Oven, Refrigerator
Basement: Concrete Block
Fireplaces: 1, Family Room, Stone, Wood Burning
Additional Interior Features: Security System, Kitchen Window, Washer/Dryer Hookup, Vaulted Ceiling(s), Natural Woodwork, Ceiling Fan(s), 3 BR on One Level
Utilities
Water: City Water/Connected
Sewer: City Sewer/Connected
Cooling: Central
Heating: Natural Gas, Forced Air
Exterior / Lot Features
Attached Garage: Attached Garage
Garage Spaces: 3
Parking Description: Garage Door Opener, Driveway - Concrete, Attached Garage, Garage Dimensions - 39x22, Garage Door Height - 7, Garage Door Width - 9, Garage Sq Ft - 858.0
Exterior: Vinyl
Roof: Asphalt Shingles
Lot View: Panoramic
Lot Dimensions: 85x152x91x127
Zoning: Residential-Single Family
Additional Exterior/Lot Features: Deck, Balcony, Accessible Shoreline, Road Frontage - City, Sidewalks
Out Buildings: Shed - Storage
Waterfront Details
Standard Water Body: Loon
DNR Lake ID: 81001500
Water Front Features: Lake Front
Water Frontage Length: 91 Ft.
Lake Acres: 125
Lake Depth: 9 Ft.
Waterfront Slope: Gradual
Driving Directions
State Street (MN 13) to 2nd Ave NW, West to home
Financial Considerations
Tax/Property ID: 174530450
Tax Amount: 4320
Tax Year: 2023
HomeStead Description: Homesteaded
Price Changes
| Date | Price | Change |
|---|---|---|
| 05/13/2024 02.27 PM | $329,900 |
The data relating to real estate for sale on this web site comes in part from the Broker Reciprocity℠ Program of the Regional Multiple Listing Service of Minnesota, Inc. Real estate listings held by brokerage firms other than Edina Realty, Inc. are marked with the Broker Reciprocity℠ logo or the Broker Reciprocity℠ thumbnail and detailed information about them includes the name of the listing brokers. Edina Realty, Inc. is not a Multiple Listing Service (MLS), nor does it offer MLS access. This website is a service of Edina Realty, Inc., a broker Participant of the Regional Multiple Listing Service of Minnesota, Inc. IDX information is provided exclusively for consumers personal, non-commercial use and may not be used for any purpose other than to identify prospective properties consumers may be interested in purchasing. Open House information is subject to change without notice. Information deemed reliable but not guaranteed.
Copyright 2024 Regional Multiple Listing Service of Minnesota, Inc. All Rights Reserved.
Payment Calculator
The loan's interest rate will depend upon the specific characteristics of the loan transaction and credit profile up to the time of closing.
Sales History & Tax Summary for 518 2nd Avenue NW
Sales History
| Date | Price | Change |
|---|---|---|
| Currently not available. | ||
Tax Summary
| Tax Year | Estimated Market Value | Total Tax |
|---|---|---|
| Currently not available. | ||
Data powered by ATTOM Data Solutions. Copyright© 2024. Information deemed reliable but not guaranteed.
Schools
Schools nearby 518 2nd Avenue NW
| Schools in attendance boundaries | Grades | Distance | SchoolDigger® Rating i |
|---|---|---|---|
| Loading... | |||
| Schools nearby | Grades | Distance | SchoolDigger® Rating i |
|---|---|---|---|
| Loading... | |||
Data powered by ATTOM Data Solutions. Copyright© 2024. Information deemed reliable but not guaranteed.
The schools shown represent both the assigned schools and schools by distance based on local school and district attendance boundaries. Attendance boundaries change based on various factors and proximity does not guarantee enrollment eligibility. Please consult your real estate agent and/or the school district to confirm the schools this property is zoned to attend. Information is deemed reliable but not guaranteed.
SchoolDigger® Rating
The SchoolDigger rating system is a 1-5 scale with 5 as the highest rating. SchoolDigger ranks schools based on test scores supplied by each state's Department of Education. They calculate an average standard score by normalizing and averaging each school's test scores across all tests and grades.
Coming soon properties will soon be on the market, but are not yet available for showings.







































