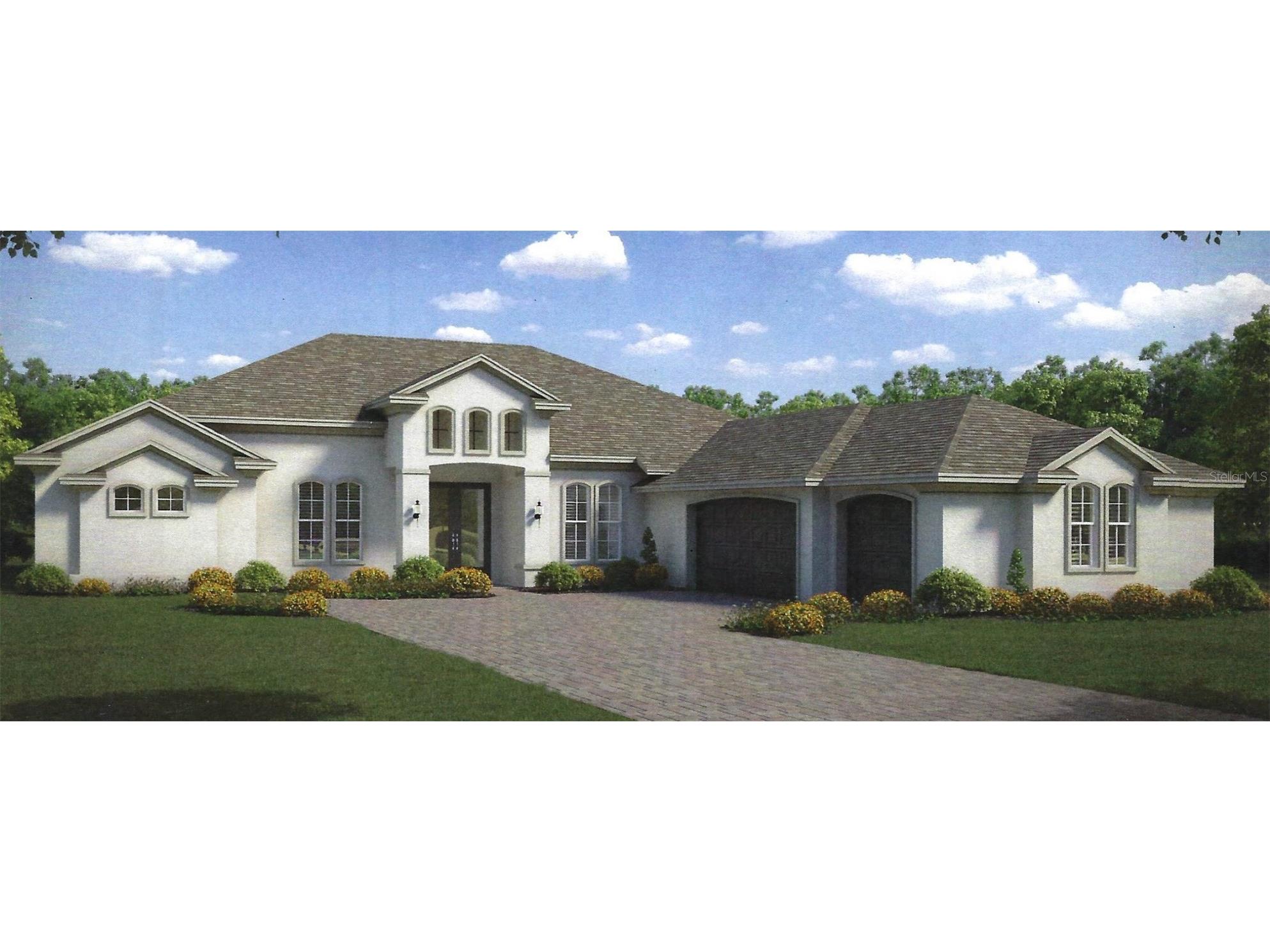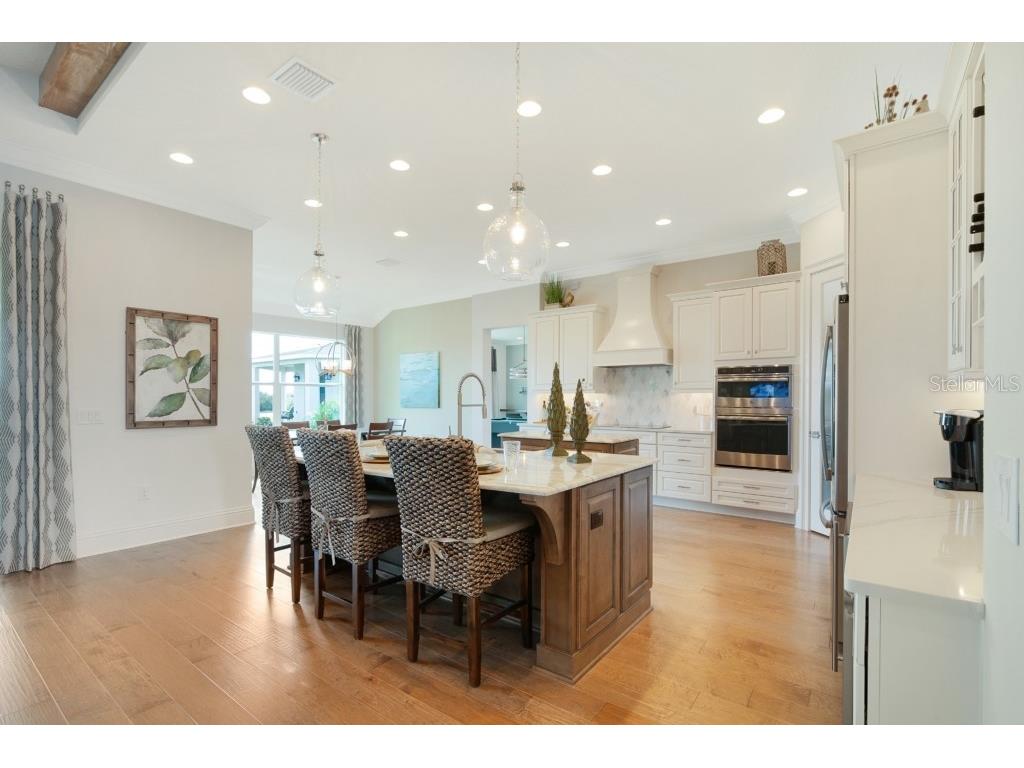$874,990
5211 Lake Venice Drive Wimauma, FL 33598 - LAKE TOSCANA
For Sale MLS# T3525940
3 beds3 baths3,011 sq ftSingle Family
Details for 5211 Lake Venice Drive
MLS# T3525940
Description for 5211 Lake Venice Drive, Wimauma, FL, 33598 - LAKE TOSCANA
One or more photo(s) has been virtually staged. Under Construction. A world apart but remarkably close to everything, only 127 lucky families will be able to call the Tuscan-inspired, gated conservation community of Lake Toscana home! Offering privacy, exclusivity, and breathtaking surroundings, Lake Toscana residents enjoy half-acre to one-acre homesites all with gorgeous, inspiring vistas of either the lake or conservation areas! A popular floor plan, the Montalto has options to fit the needs of the most discerning families. The gourmet kitchen is a chef's delight and offers a stainless steel appliance package, as well as custom cabinetry. Bask in the luxury of your elegant primary suite with huge walk-in closet, then step directly out of your suite and enjoy evenings overlooking your beautiful water view from your back lanai! Community amenities include covered pavilion with picnic area and playground, activities field, walking trails through conservation areas, and canoeing, kayaking, paddle boating or fishing in the lake or on the Little Manatee River which borders this beautiful community. No CDD fees and low monthly HOA fees. This is a one-of-a-kind community and a once-in-a-lifetime opportunity to make your dream home a reality. Leave the rest behind and come live the Lake Toscana lifestyle!
Listing Information
Property Type: Residential, Single Family Residence
Status: Active
Bedrooms: 3
Bathrooms: 3
Lot Size: 0.56 Acres
Square Feet: 3,011 sq ft
Year Built: 2024
Garage: Yes
Stories: 1 Story
Construction: Block
Construction Display: New Construction
Subdivision: Riverranch Preserve
Builder: Sunrise Homes
Foundation: Slab
County: Hillsborough
Construction Status: Under Construction
School Information
Elementary: Wimauma-Hb
Middle: Shields-Hb
High: Sumner High School
Room Information
Main Floor
Bedroom 3: 12x11
Bedroom 2: 12x11
Primary Bedroom: 17x13
Kitchen: 17x17
Media Room: 15x14
Den: 12x12
Dining Room: 13x11
Great Room: 24x17
Bathrooms
Full Baths: 2
1/2 Baths: 1
Additonal Room Information
Laundry: Inside, Laundry Room
Interior Features
Appliances: Built-In Oven, Cooktop, Dishwasher, Disposal, Range Hood
Flooring: Tile
Additional Interior Features: Walk-In Closet(s), High Ceilings, Eat-In Kitchen, Kitchen/Family Room Combo, Open Floorplan, Solid Surface Counters, Main Level Primary
Utilities
Water: Private, Well
Sewer: Septic Tank
Other Utilities: Electricity Connected,Underground Utilities
Cooling: Central Air
Heating: Heat Pump
Exterior / Lot Features
Attached Garage: Attached Garage
Garage Spaces: 3
Roof: Shingle
Additional Exterior/Lot Features: In-Wall Pest Control System
Waterfront Details
Standard Water Body: LAKE TOSCANA
Water Front Features: Lake Privileges, Lake
Community Features
Homeowners Association: Yes
HOA Dues: $189 / Monthly
Driving Directions
Take I-75 south to exit 240A, & go east on Hwy 674. Turn south on US 301 then turn left on Saffold Road & go about 2 miles to the entrance of Lake Toscana your right. Go through the gate & turn right on Lake Venice Drive to the model home on your left.
Financial Considerations
Terms: Cash,Conventional,FHA,VA Loan
Tax/Property ID: U-32-32-20-9SN-000000-0048B.0
Tax Amount: 754.56
Tax Year: 2023
Price Changes
| Date | Price | Change |
|---|---|---|
| 05/13/2024 12.37 PM | $874,990 |
![]() A broker reciprocity listing courtesy: SUNRISE HOMES REALTY
A broker reciprocity listing courtesy: SUNRISE HOMES REALTY
Based on information provided by Stellar MLS as distributed by the MLS GRID. Information from the Internet Data Exchange is provided exclusively for consumers’ personal, non-commercial use, and such information may not be used for any purpose other than to identify prospective properties consumers may be interested in purchasing. This data is deemed reliable but is not guaranteed to be accurate by Edina Realty, Inc., or by the MLS. Edina Realty, Inc., is not a multiple listing service (MLS), nor does it offer MLS access.
Copyright 2024 Stellar MLS as distributed by the MLS GRID. All Rights Reserved.
Payment Calculator
The loan's interest rate will depend upon the specific characteristics of the loan transaction and credit profile up to the time of closing.
Sales History & Tax Summary for 5211 Lake Venice Drive
Sales History
| Date | Price | Change |
|---|---|---|
| Currently not available. | ||
Tax Summary
| Tax Year | Estimated Market Value | Total Tax |
|---|---|---|
| Currently not available. | ||
Data powered by ATTOM Data Solutions. Copyright© 2024. Information deemed reliable but not guaranteed.
Schools
Schools nearby 5211 Lake Venice Drive
| Schools in attendance boundaries | Grades | Distance | SchoolDigger® Rating i |
|---|---|---|---|
| Loading... | |||
| Schools nearby | Grades | Distance | SchoolDigger® Rating i |
|---|---|---|---|
| Loading... | |||
Data powered by ATTOM Data Solutions. Copyright© 2024. Information deemed reliable but not guaranteed.
The schools shown represent both the assigned schools and schools by distance based on local school and district attendance boundaries. Attendance boundaries change based on various factors and proximity does not guarantee enrollment eligibility. Please consult your real estate agent and/or the school district to confirm the schools this property is zoned to attend. Information is deemed reliable but not guaranteed.
SchoolDigger® Rating
The SchoolDigger rating system is a 1-5 scale with 5 as the highest rating. SchoolDigger ranks schools based on test scores supplied by each state's Department of Education. They calculate an average standard score by normalizing and averaging each school's test scores across all tests and grades.
Coming soon properties will soon be on the market, but are not yet available for showings.





























