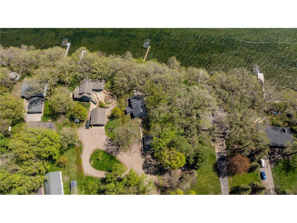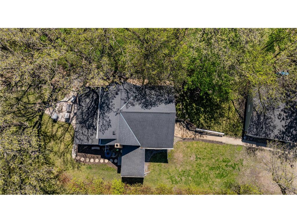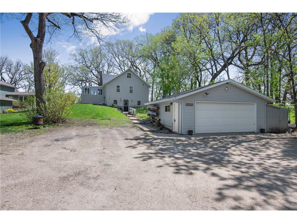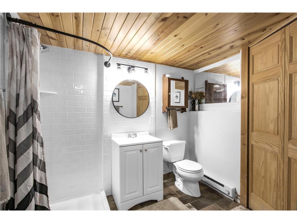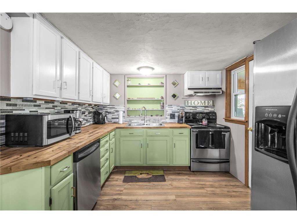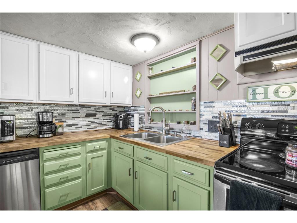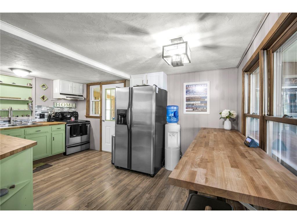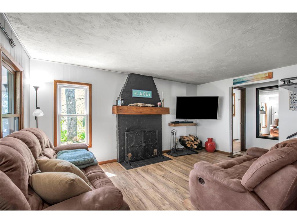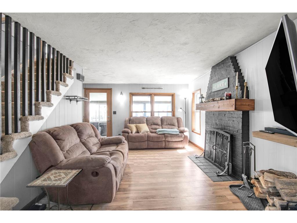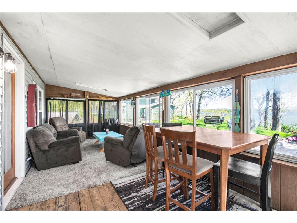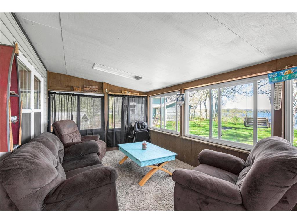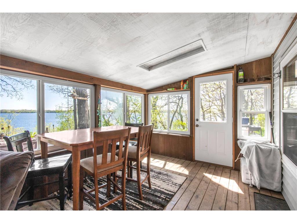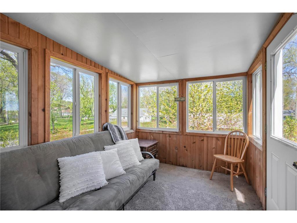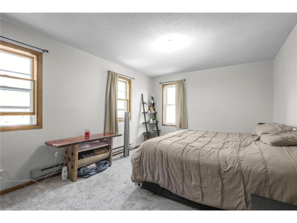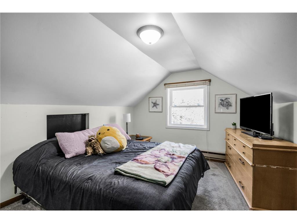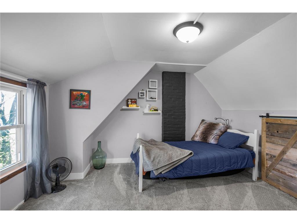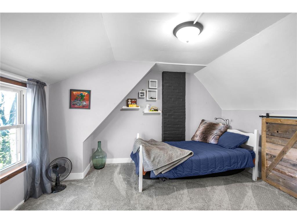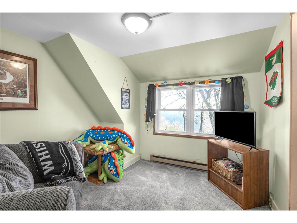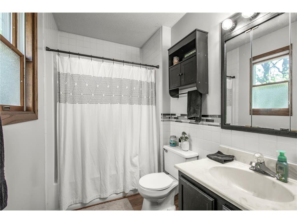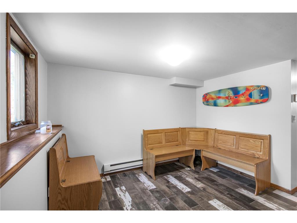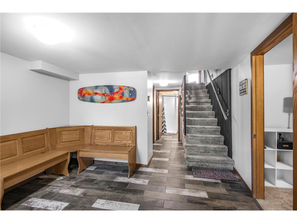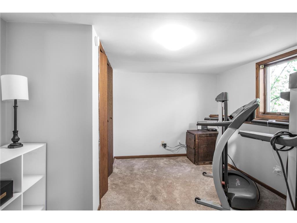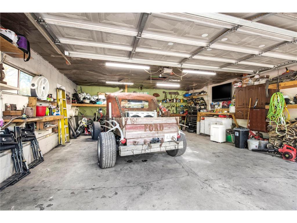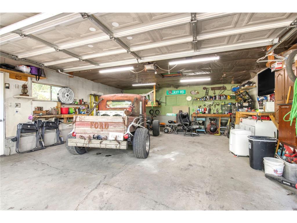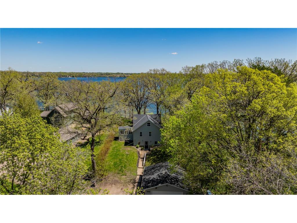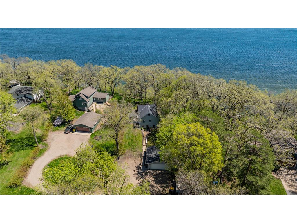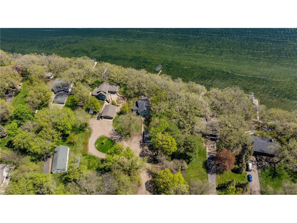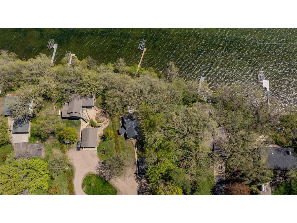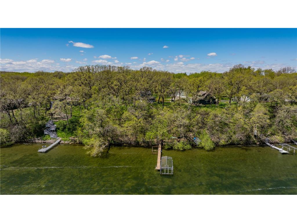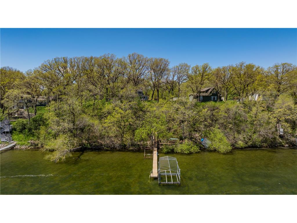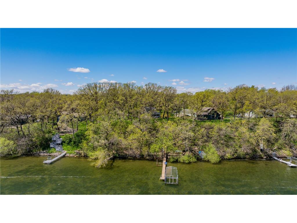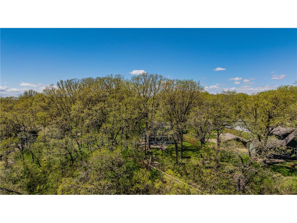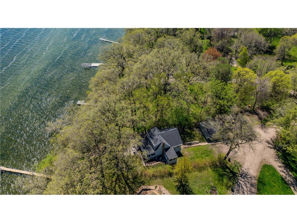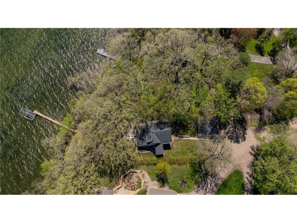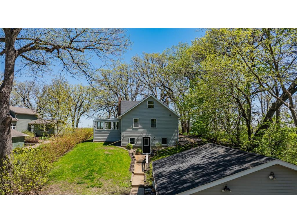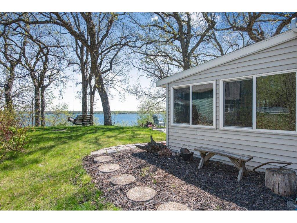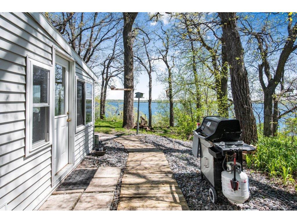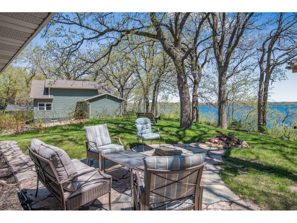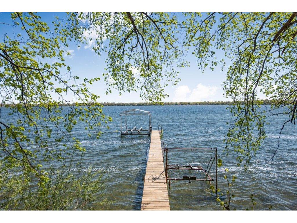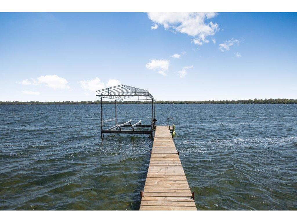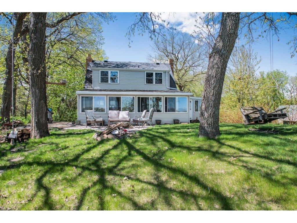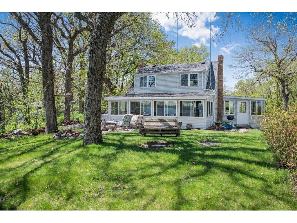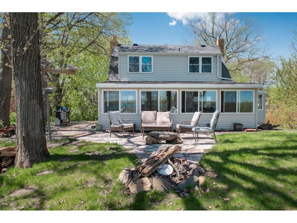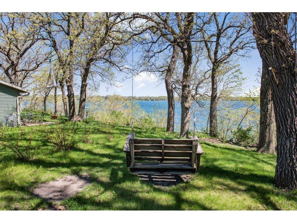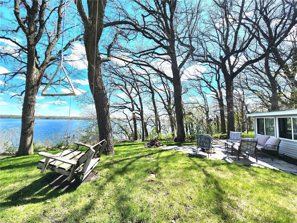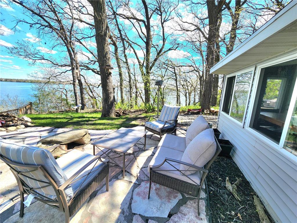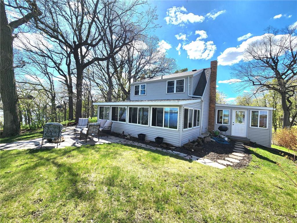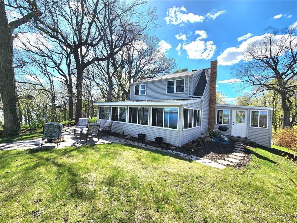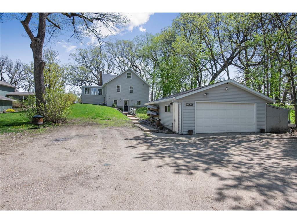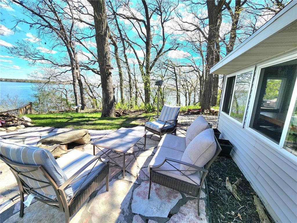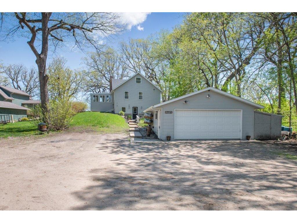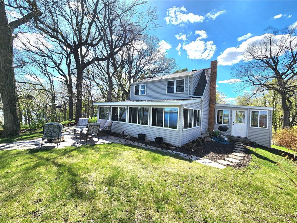$424,900
6425 24th Street NE Dovre Twp, MN 56201 - Eagle
For Sale MLS# 6531904
4 beds2 baths1,518 sq ftSingle Family
Details for 6425 24th Street NE
MLS# 6531904
Description for 6425 24th Street NE, Dovre Twp, MN, 56201 - Eagle
Escape to your new tranquil oasis on Eagle Lake. Enjoy lakeside living nestled along the serene shores of the recreational lake. This home has been meticulously updated & offers the perfect blend of comfort & natural splendor, promising a lifestyle of leisure & relaxation. Wake up to panoramic views of shimmering waters & majestic sunrises. From updated butcher block countertops & modern light fixtures to trendy black fireplace &stairway rails, this home offers sleek & stylish updates curated to brighten your living experience. Experience farmhouse barn doors in the upperlevel w/ a loft overlooking your lakeside dream. Under cabinet kitchen lighting w/ remote, playhouse area under stairway, extensive storage space, two screened in porches, remodeled kitchen, updated flooring, freshly painted, updated bathrooms, insulated garage w/ rough in for heater - These are just some of the unique features this gem offers. Dive into the world of vacationing every day at your own personal paradise.
Listing Information
Property Type: Residential, Single Family
Status: Active
Bedrooms: 4
Bathrooms: 2
Lot Size: 0.56 Acres
Square Feet: 1,518 sq ft
Year Built: 1945
Foundation: 672 sq ft
Garage: Yes
Stories: 1.5 Stories
County: Kandiyohi
Days On Market: 2
Construction Status: Previously Owned
School Information
District: 347 - Willmar
Room Information
Main Floor
Bathroom: 9 X 5
Bedroom 1: 15 X 11
Kitchen: 15 X 9.5
Living Room: 11.5 X 15
Screened Porch: 12 X 8
Three Season Porch: 23 X 9.5
Upper Floor
Bedroom 2: 12 X 10
Bedroom 3: 10.5 X 12
Loft: 9 X 10
Lower Floor
Bathroom: 6.5 X 8
Bedroom 4: 10 X 11
Mud Room: 11 X 12
Storage Room: 14 X 5
Utility Room: 12 X 7
Workshop: 7.5 X 14
Bathrooms
Full Baths: 1
3/4 Baths: 1
Additonal Room Information
Dining: Breakfast Bar,Informal Dining Room,Kitchen/Dining Room,Other
Bath Description:: Shower Only,3/4 Basement,Main Floor Full Bath,Walk-In Shower Stall
Interior Features
Square Footage above: 1,068 sq ft
Square Footage below: 450 sq ft
Appliances: Microwave, Range, Exhaust Fan/Hood, Refrigerator, Dryer, Dishwasher, Washer, Water Softener - Owned
Basement: Concrete Block, Finished (Livable), Walkout, Full, Storage Space
Fireplaces: 1, Living Room, Brick, Wood Burning
Additional Interior Features: Kitchen Window, Washer/Dryer Hookup, Natural Woodwork, Tile Floors
Utilities
Water: Well
Sewer: City Sewer/Connected
Cooling: Wall
Heating: Dual Fuel/Off Peak, Electric, Baseboard
Exterior / Lot Features
Garage Spaces: 2
Parking Description: Driveway - Gravel, Driveway - Shared, Detached Garage, Insulated Garage, Other, Garage Door Opener, Garage Dimensions - 22 X 24, Garage Sq Ft - 528.0
Exterior: Vinyl
Lot View: Lake
Lot Dimensions: 50.3 X 598 X 54 X 574
Zoning: Residential-Single Family
Additional Exterior/Lot Features: Panoramic View, Porch, Dock, Patio, Accessible Shoreline
Out Buildings: Shed - Storage
Waterfront Details
Boat Facilities: Boat Facilities
Standard Water Body: Eagle
DNR Lake ID: 34017100
Water Front Features: Dock, Lake View, Lake Front
Water Frontage Length: 54 Ft.
Lake Acres: 849
Lake Depth: 67 Ft.
Lake Bottom: Sand
Waterfront Slope: Steep
Driving Directions
Hwy 71 NE, head NE, turn left, turn right onto US-71 BUS N, continue straight to stay on US-71 BUS N , merge onto hwy 71, turn onto 66th avenue NE, turn right onto 24th St NE, turn left, house on right.
Financial Considerations
Other Annual Tax: $873
Tax/Property ID: 130240420
Tax Amount: 2730
Tax Year: 2024
HomeStead Description: Homesteaded
Price Changes
| Date | Price | Change |
|---|---|---|
| 05/07/2024 11.50 AM | $424,900 |
![]() A broker reciprocity listing courtesy: eXp Realty
A broker reciprocity listing courtesy: eXp Realty
The data relating to real estate for sale on this web site comes in part from the Broker Reciprocity℠ Program of the Regional Multiple Listing Service of Minnesota, Inc. Real estate listings held by brokerage firms other than Edina Realty, Inc. are marked with the Broker Reciprocity℠ logo or the Broker Reciprocity℠ thumbnail and detailed information about them includes the name of the listing brokers. Edina Realty, Inc. is not a Multiple Listing Service (MLS), nor does it offer MLS access. This website is a service of Edina Realty, Inc., a broker Participant of the Regional Multiple Listing Service of Minnesota, Inc. IDX information is provided exclusively for consumers personal, non-commercial use and may not be used for any purpose other than to identify prospective properties consumers may be interested in purchasing. Open House information is subject to change without notice. Information deemed reliable but not guaranteed.
Copyright 2024 Regional Multiple Listing Service of Minnesota, Inc. All Rights Reserved.
Payment Calculator
The loan's interest rate will depend upon the specific characteristics of the loan transaction and credit profile up to the time of closing.
Sales History & Tax Summary for 6425 24th Street NE
Sales History
| Date | Price | Change |
|---|---|---|
| Currently not available. | ||
Tax Summary
| Tax Year | Estimated Market Value | Total Tax |
|---|---|---|
| Currently not available. | ||
Data powered by ATTOM Data Solutions. Copyright© 2024. Information deemed reliable but not guaranteed.
Schools
Schools nearby 6425 24th Street NE
| Schools in attendance boundaries | Grades | Distance | SchoolDigger® Rating i |
|---|---|---|---|
| Loading... | |||
| Schools nearby | Grades | Distance | SchoolDigger® Rating i |
|---|---|---|---|
| Loading... | |||
Data powered by ATTOM Data Solutions. Copyright© 2024. Information deemed reliable but not guaranteed.
The schools shown represent both the assigned schools and schools by distance based on local school and district attendance boundaries. Attendance boundaries change based on various factors and proximity does not guarantee enrollment eligibility. Please consult your real estate agent and/or the school district to confirm the schools this property is zoned to attend. Information is deemed reliable but not guaranteed.
SchoolDigger® Rating
The SchoolDigger rating system is a 1-5 scale with 5 as the highest rating. SchoolDigger ranks schools based on test scores supplied by each state's Department of Education. They calculate an average standard score by normalizing and averaging each school's test scores across all tests and grades.
Coming soon properties will soon be on the market, but are not yet available for showings.
