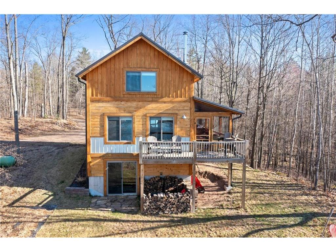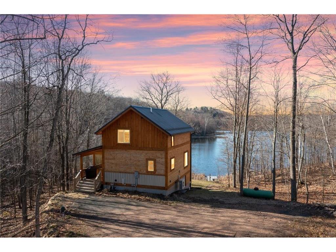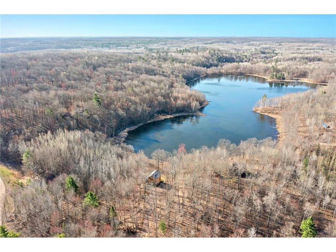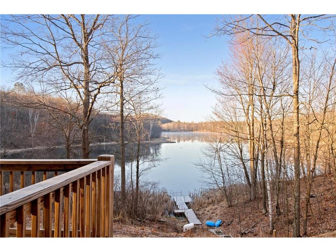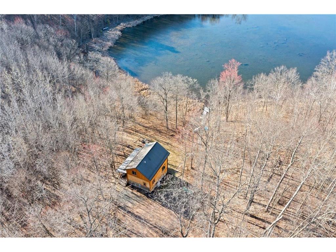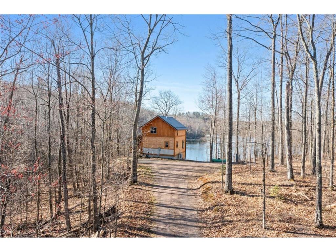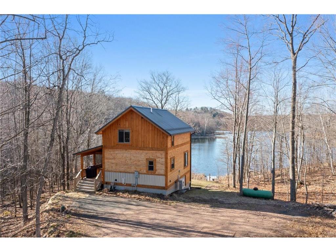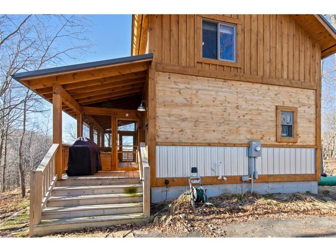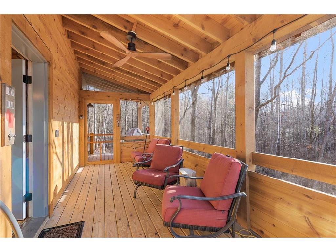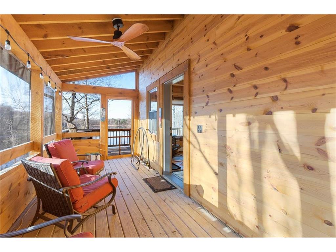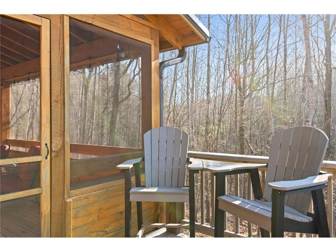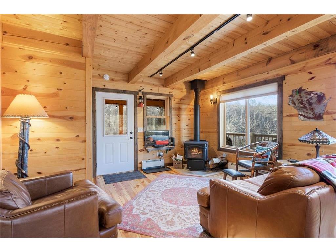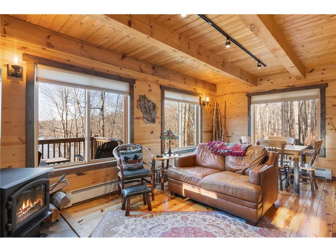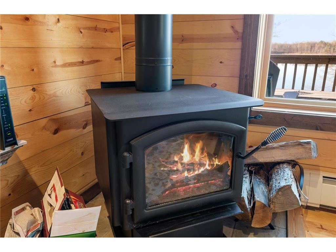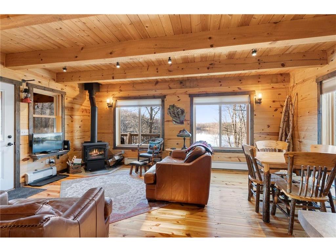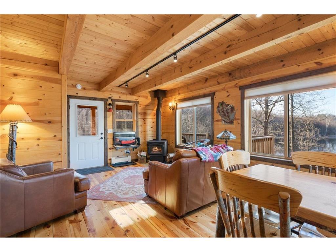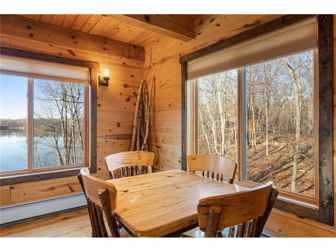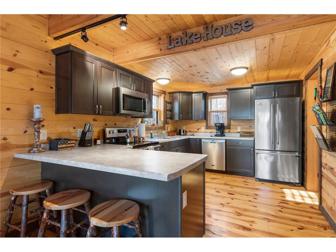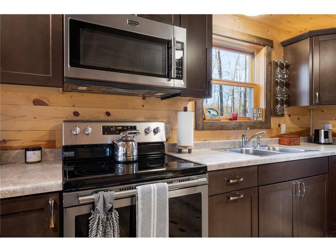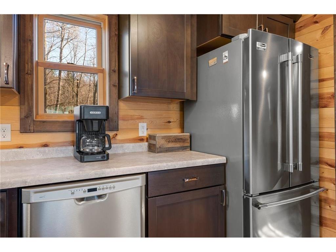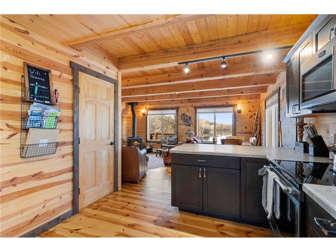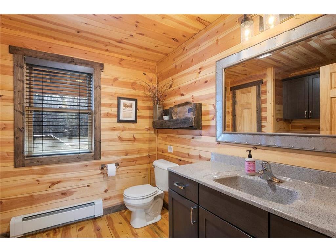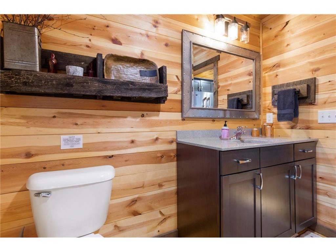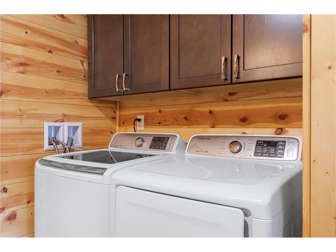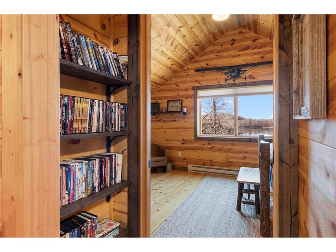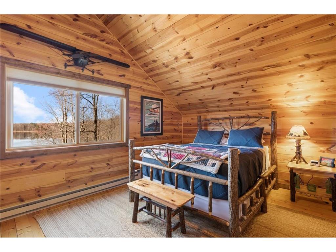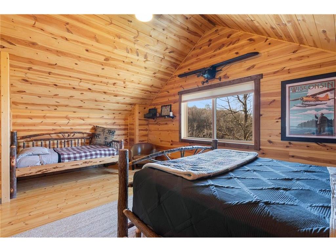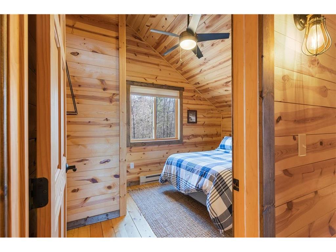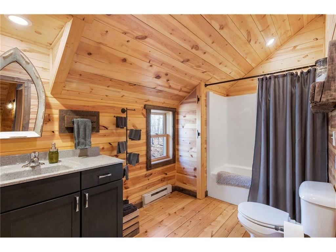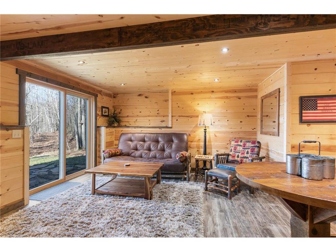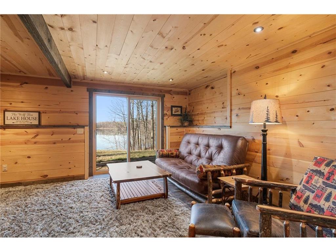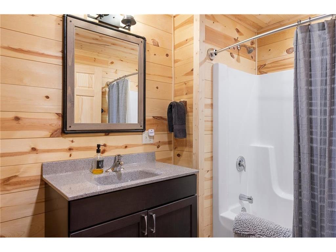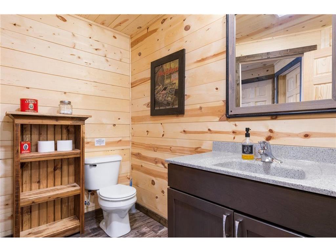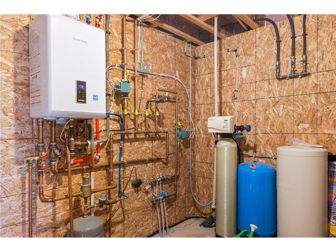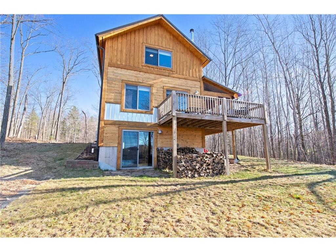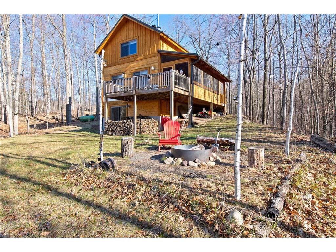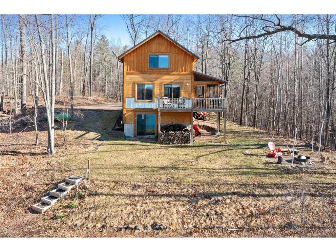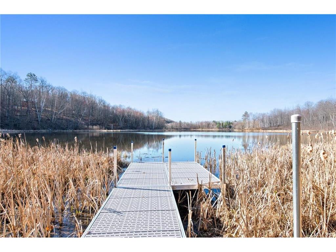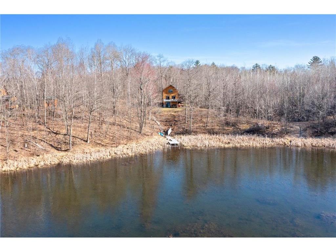N8065 Wolf Lane Hayward, WI 54843 - Devil's Lake
For Sale MLS# 1581384
2 beds3 baths2,044 sq ftSingle Family
![]() Listed by: Edina Realty, Corp. - Cumberland
Listed by: Edina Realty, Corp. - Cumberland
Details for N8065 Wolf Lane
MLS# 1581384
Description for N8065 Wolf Lane, Hayward, WI, 54843 - Devil's Lake
Nestled outside the sought-after town of Hayward, this high-end property offers the perfect blend of comfort and function. Great layout for enjoying long, quiet weekends or hosting friends. As you step inside the property, you'll be greeted by an inviting atmosphere, with ample natural light streaming through large windows that frame scenic views of the surrounding landscape. The open concept living area provides a welcoming space for relaxation in all the seasons WI has to offer. Relax by the wood burning stove or in the enclosed porch. This property features a seamless look with up north décor and high-end furnishings with option to purchase. This property is ideal for those seeking a retreat in the heart of nature. The expansive lot features mature trees & privacy. The lake is perfect for your kayak and a book. Close to Hayward action yet offers all the privacy and nature you expect from NW WI. Currently has a vacation rental license and is income producing.
Listing Information
Property Type: Residential, Single Family Residence
Status: Active
Bedrooms: 2
Bathrooms: 3
Lot Size: 5.98 Acres
Square Feet: 2,044 sq ft
Year Built: 2018
Construction: Wood Siding
Foundation: Poured
County: Washburn
Days On Market: 7
School Information
District: SPOONER
Room Information
Main Floor
Bathroom: 8.8x8.2
Dining Room: 14.8x8.6
Kitchen: 12.3x10.4
Living Room: 18x10.5
Upper Floor
Bedroom: 11.8x18.1
Bathroom: 12.1x6.6
Bedroom: 12x8.7
Lower Floor
Family Room: 20.4x17.8
Bathroom: 12.1x6.4
Bathrooms
Full Baths: 2
1/2 Baths: 1
Interior Features
Square Footage above: 1,523 sq ft
Square Footage below: 521 sq ft
Appliances: Dryer, Microwave, Range, Refrigerator, Washer, Oven
Basement: Finished, Walk-Out Access
Fireplaces: Free Standing, Wood Burning
Utilities
Water: Drilled Well, Private, Well
Sewer: Septic Tank
Cooling: See Remarks, Other, Wall Unit(s)
Heating: Baseboard, Radiant Floor
Exterior / Lot Features
Parking Description: Gravel, driveway, No Garage
Lot View: Lake
Lot Dimensions: 749 x 353 x 556 x 815
Zoning: Recreational,Residential
Additional Exterior/Lot Features: Dock
Waterfront Details
Boat Facilities: Boat Facilities
Standard Water Body: Devil's Lake
Water Front Features: Lake
Driving Directions
From Hwy 27S to Rainbow Rd, take right. Follow to Hwy E and take a left at the fork in road, follow through Train Trestles to Timber Wolf Dr. Left to follow to Wolf Ln, take left to property on your right.
Financial Considerations
Tax/Property ID: 650062401026102000001010
Tax Amount: 4448
Tax Year: 2023
Price Changes
| Date | Price | Change |
|---|---|---|
| 04/25/2024 11.42 AM | $530,000 |
The data relating to real estate for sale on this web site comes in part from the Broker Reciprocity℠ Program of the Northwestern Wisconsin MLS. Real estate listings held by brokerage firms other than Edina Realty, Inc. are marked with the Broker Reciprocity℠ logo or the Broker Reciprocity℠ thumbnail and detailed information about them includes the name of the listing brokers. Edina Realty, Inc. is not a Multiple Listing Service (MLS), nor does it offer MLS access. This website is a service of Edina Realty, Inc., a broker Participant of the Northwestern Wisconsin MLS. IDX information is provided exclusively for consumers personal, non-commercial use and may not be used for any purpose other than to identify prospective properties consumers may be interested in purchasing. Open House information is subject to change without notice. Information deemed reliable but not guaranteed.
Copyright 2024 Northwestern Wisconsin MLS. All Rights Reserved.
Payment Calculator
The loan's interest rate will depend upon the specific characteristics of the loan transaction and credit profile up to the time of closing.
Sales History & Tax Summary for N8065 Wolf Lane
Sales History
| Date | Price | Change |
|---|---|---|
| Currently not available. | ||
Tax Summary
| Tax Year | Estimated Market Value | Total Tax |
|---|---|---|
| Currently not available. | ||
Data powered by ATTOM Data Solutions. Copyright© 2024. Information deemed reliable but not guaranteed.
Schools
Schools nearby N8065 Wolf Lane
| Schools in attendance boundaries | Grades | Distance | SchoolDigger® Rating i |
|---|---|---|---|
| Loading... | |||
| Schools nearby | Grades | Distance | SchoolDigger® Rating i |
|---|---|---|---|
| Loading... | |||
Data powered by ATTOM Data Solutions. Copyright© 2024. Information deemed reliable but not guaranteed.
The schools shown represent both the assigned schools and schools by distance based on local school and district attendance boundaries. Attendance boundaries change based on various factors and proximity does not guarantee enrollment eligibility. Please consult your real estate agent and/or the school district to confirm the schools this property is zoned to attend. Information is deemed reliable but not guaranteed.
SchoolDigger® Rating
The SchoolDigger rating system is a 1-5 scale with 5 as the highest rating. SchoolDigger ranks schools based on test scores supplied by each state's Department of Education. They calculate an average standard score by normalizing and averaging each school's test scores across all tests and grades.
Coming soon properties will soon be on the market, but are not yet available for showings.
